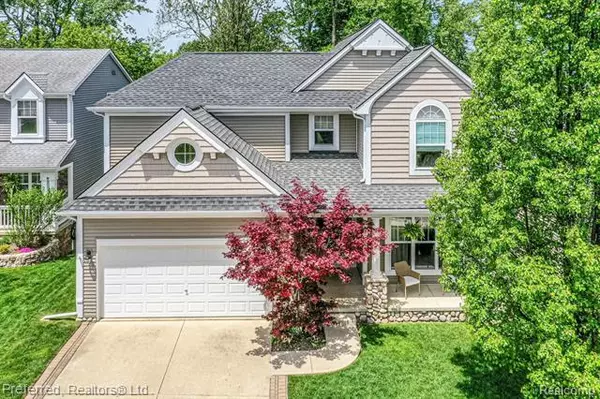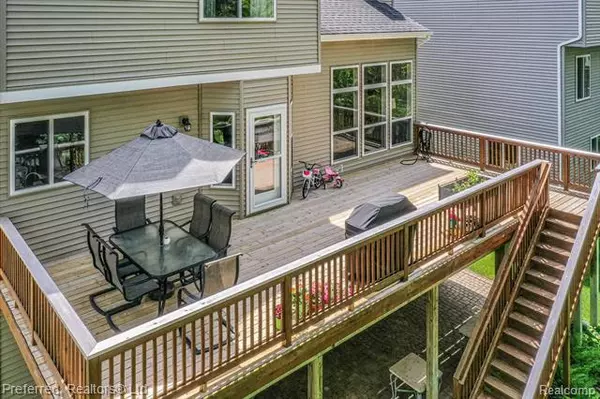For more information regarding the value of a property, please contact us for a free consultation.
164 TURNBERRY CRT Milford Vlg, MI 48381
Want to know what your home might be worth? Contact us for a FREE valuation!

Our team is ready to help you sell your home for the highest possible price ASAP
Key Details
Property Type Single Family Home
Sub Type Colonial
Listing Status Sold
Purchase Type For Sale
Square Footage 2,448 sqft
Price per Sqft $165
Subdivision Boulder Hills Condo
MLS Listing ID 2200036748
Sold Date 09/01/20
Style Colonial
Bedrooms 4
Full Baths 3
Half Baths 1
Construction Status Site Condo
HOA Fees $41/ann
HOA Y/N yes
Year Built 2005
Annual Tax Amount $4,676
Lot Size 6,098 Sqft
Acres 0.14
Lot Dimensions 50X125
Property Sub-Type Colonial
Source Realcomp II Ltd
Property Description
Welcome Home! This absolutely charming Milford home is within walking distance to Downtown, close to schools, shopping, dining, many parks and is the perfect location! This fabulous home offers 4 bedrooms, 3 full and one half bath and an amazing floor-plan. Theres a formal living room, a spacious kitchen with granite, stainless steel appliances and an island. From there, theres a great breakfast nook and a family room/dining room. Upstairs, the bedrooms are all generous in size, and the master suite boasts a walk-in closet, makeup vanity and a private bath with a soaking tub & separate shower. The basement has been beautifully finished with a family room and kitchenette, as well as a full bath and an abundance of storage. Outside, theres a lovely playhouse and a large deck overlooking the yard. Updates Include: Fresh Paint 2019, New Lighting 2019, Deck replaced 2019, new 50 gal hot water heater, addition and carpet! Dont wait on this one, call today!
Location
State MI
County Oakland
Area Milford Vlg
Direction SOUTH OF WEST HURON, WEST OF MAIN ST
Rooms
Other Rooms Bedroom - Mstr
Basement Finished, Walkout Access
Kitchen Bar Fridge, Dishwasher, Disposal, Microwave, Free-Standing Gas Oven
Interior
Interior Features Cable Available, High Spd Internet Avail, Humidifier, Water Softener (owned), Wet Bar, Other
Hot Water Natural Gas
Heating Forced Air
Cooling Ceiling Fan(s), Central Air
Fireplaces Type Gas
Fireplace yes
Appliance Bar Fridge, Dishwasher, Disposal, Microwave, Free-Standing Gas Oven
Heat Source Natural Gas
Exterior
Exterior Feature Outside Lighting, Used WaterSense Irrigation Partner
Parking Features Attached, Direct Access, Door Opener, Electricity
Garage Description 2 Car
Roof Type Asphalt
Porch Deck, Patio, Porch - Covered
Road Frontage Paved
Garage yes
Private Pool No
Building
Lot Description Wooded
Foundation Basement
Sewer Sewer-Sanitary
Water Municipal Water
Architectural Style Colonial
Warranty No
Level or Stories 2 Story
Structure Type Aluminum,Vinyl
Construction Status Site Condo
Schools
School District Huron Valley
Others
Tax ID 1610476120
Ownership Private Owned,Short Sale - No
Acceptable Financing Cash, Conventional, FHA, VA
Rebuilt Year 2015
Listing Terms Cash, Conventional, FHA, VA
Financing Cash,Conventional,FHA,VA
Read Less

©2025 Realcomp II Ltd. Shareholders
Bought with KW Showcase Realty
GET MORE INFORMATION




