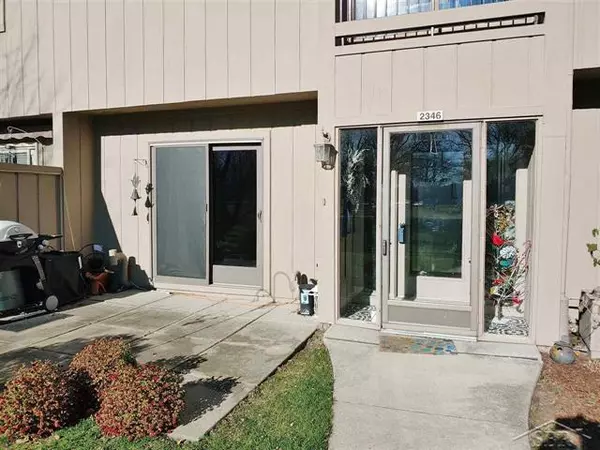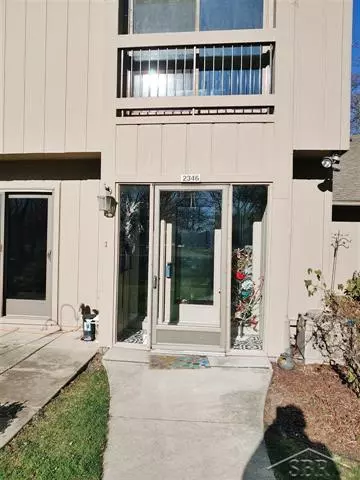For more information regarding the value of a property, please contact us for a free consultation.
2346 BAY WOODS DR. Bay City, MI 48706
Want to know what your home might be worth? Contact us for a FREE valuation!

Our team is ready to help you sell your home for the highest possible price ASAP
Key Details
Sold Price $133,000
Property Type Condo
Listing Status Sold
Purchase Type For Sale
Square Footage 1,080 sqft
Price per Sqft $123
Subdivision Bay Woods Condominium
MLS Listing ID 61050030069
Sold Date 01/08/21
Bedrooms 2
Full Baths 1
Half Baths 1
Construction Status Site Condo
HOA Fees $250/mo
HOA Y/N yes
Originating Board Saginaw Board of REALTORS
Year Built 1974
Annual Tax Amount $1,408
Property Description
* Stunning 2 bedroom, 1.5 bath Condo in Bay Valley * Newer custom kitchen with updated lighting * 2 story end unit feels extremely private * Hard surface floors in main living areas * Custom shelving in living room * Abundant Storage * Large patio area * Lower level boasts family room and workshop area * Large bedrooms * Primary Suite features walk-in-closet, dressing area & access to main bath * New main bath with large, custom tiled shower with easy mobility * Second floor laundry near means NO hauling laundry up & down stairs * 1 car garage plus additional parking * Located in a wooded area, feels like you're up north. * Minutes from I-75 with easy access to Saginaw, Bay City, Midland & beyond. * Monthly association fee $250 * Strict Covid Rules apply. * Call for your private showing before it's gone!
Location
State MI
County Bay
Area Frankenlust Twp
Direction 3 Mile to Muirhead to Bay Woods Ct.
Rooms
Other Rooms Living Room
Basement Partially Finished
Kitchen Dishwasher, Dryer, Microwave, Range/Stove, Refrigerator, Washer
Interior
Hot Water Natural Gas
Heating Forced Air
Cooling Central Air
Fireplace no
Appliance Dishwasher, Dryer, Microwave, Range/Stove, Refrigerator, Washer
Heat Source Natural Gas
Exterior
Parking Features Attached
Garage Description 1 Car
Porch Patio
Garage yes
Building
Foundation Basement
Sewer Sewer-Sanitary
Water Municipal Water
Level or Stories 2 Story
Structure Type Wood
Construction Status Site Condo
Schools
School District Bay City
Others
Tax ID 09030B0500003400
SqFt Source Public Rec
Acceptable Financing Cash, Conventional
Listing Terms Cash, Conventional
Financing Cash,Conventional
Read Less

©2024 Realcomp II Ltd. Shareholders
GET MORE INFORMATION




