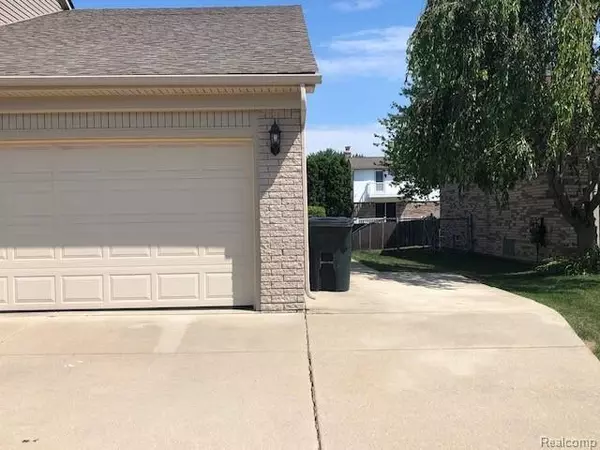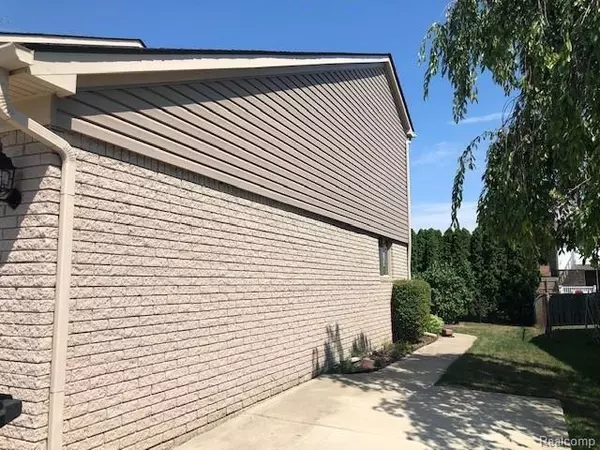For more information regarding the value of a property, please contact us for a free consultation.
51624 MITCHELL DR Chesterfield, MI 48047
Want to know what your home might be worth? Contact us for a FREE valuation!

Our team is ready to help you sell your home for the highest possible price ASAP
Key Details
Sold Price $250,000
Property Type Single Family Home
Sub Type Colonial
Listing Status Sold
Purchase Type For Sale
Square Footage 1,850 sqft
Price per Sqft $135
Subdivision Twin Oaks
MLS Listing ID 2200066104
Sold Date 10/06/20
Style Colonial
Bedrooms 4
Full Baths 1
Half Baths 1
HOA Y/N no
Originating Board Realcomp II Ltd
Year Built 1985
Annual Tax Amount $2,572
Lot Size 7,405 Sqft
Acres 0.17
Lot Dimensions 62.00X120.00
Property Description
This 4 bedroom colonial feels like home as soon as you arrive! Exuding pride of ownershp throughout interior and exterior. Features spacious and updated kitchen with granite countertops as well as a pantry. Family room with fireplace has temporary wall dividing family room as one section was used for a bedroom in the past--easy to remove. Both bathrooms updated with granite counters. List of updates include updated electrical panel, hot water tank, central air 1 year old, and carpet on 2nd floor is new. Furnace, siding, roof and windows all within last 8-10 years. All appliances stay (except freezer in basement). Fireplace was converted to gas but can be converted back to natural. 2 tier deck along back of home.
Location
State MI
County Macomb
Area Chesterfield Twp
Direction Enter sub off Sass or Foster
Rooms
Other Rooms Bedroom - Mstr
Basement Unfinished
Kitchen Dishwasher, Dryer, Microwave, Free-Standing Electric Oven, Free-Standing Refrigerator, Washer
Interior
Hot Water Natural Gas
Heating Forced Air
Cooling Central Air
Fireplaces Type Gas
Fireplace yes
Appliance Dishwasher, Dryer, Microwave, Free-Standing Electric Oven, Free-Standing Refrigerator, Washer
Heat Source Natural Gas
Exterior
Parking Features Attached
Garage Description 2 Car
Porch Deck
Road Frontage Paved
Garage yes
Building
Foundation Basement
Sewer Sewer-Sanitary
Water Municipal Water
Architectural Style Colonial
Warranty No
Level or Stories 2 Story
Structure Type Brick,Vinyl
Schools
School District Anchor Bay
Others
Tax ID 0915305014
Ownership Private Owned,Short Sale - No
Acceptable Financing Cash, Conventional, FHA
Listing Terms Cash, Conventional, FHA
Financing Cash,Conventional,FHA
Read Less

©2024 Realcomp II Ltd. Shareholders
Bought with Real Estate One-Clinton Twp
GET MORE INFORMATION




