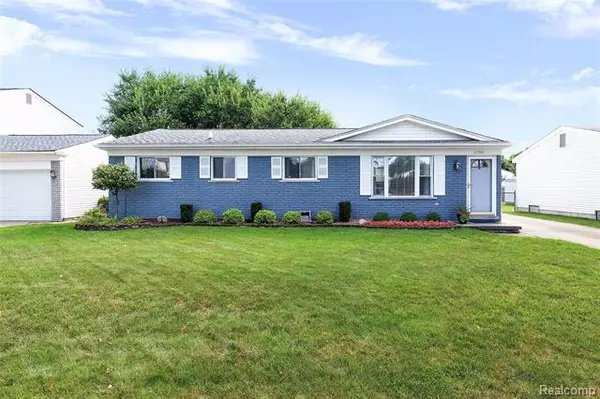For more information regarding the value of a property, please contact us for a free consultation.
43304 Hyde Park DR Sterling Heights, MI 48313
Want to know what your home might be worth? Contact us for a FREE valuation!

Our team is ready to help you sell your home for the highest possible price ASAP
Key Details
Sold Price $233,000
Property Type Single Family Home
Sub Type Ranch
Listing Status Sold
Purchase Type For Sale
Square Footage 1,150 sqft
Price per Sqft $202
Subdivision Ridgecroft North
MLS Listing ID 2200057108
Sold Date 09/30/20
Style Ranch
Bedrooms 3
Full Baths 2
Half Baths 1
HOA Y/N no
Originating Board Realcomp II Ltd
Year Built 1973
Annual Tax Amount $2,339
Lot Size 6,969 Sqft
Acres 0.16
Lot Dimensions 60.00X120.00
Property Description
Welcome to this beautifully maintained Sterling Heights ranch! This home has been completely updated within the last six years, including hardwood flooring throughout the main level, basement carpet, neutral paint, and appliances. You won't find many homes this size with a kitchen and countertops so spacious! The fully finished basement adds an additional 1,000 sq/ft of living space that is perfect for entertaining. Located on a newly landscaped lot, this home is part of a lively neighborhood that is close to everything; grocery stores, shopping, and highways. Come and get it before it's gone! Licensed realtor must be present at all showings. BATVAI.
Location
State MI
County Macomb
Area Sterling Heights
Direction Just west of Schoenherr, accessible from Canal and 19 Mile Road
Rooms
Basement Finished, Interior Entry (Interior Access)
Kitchen Gas Cooktop, Dishwasher, ENERGY STAR® qualified dishwasher, Disposal, Dryer, ENERGY STAR® qualified dryer, Ice Maker, Microwave, Convection Oven, Free-Standing Gas Oven, Self Cleaning Oven, Plumbed For Ice Maker, Free-Standing Gas Range, ENERGY STAR® qualified refrigerator, Free-Standing Refrigerator, Stainless Steel Appliance(s), Warming Drawer, Washer, ENERGY STAR® qualified washer
Interior
Interior Features Cable Available, Carbon Monoxide Alarm(s), High Spd Internet Avail, Humidifier, Programmable Thermostat
Hot Water Natural Gas
Heating Forced Air
Cooling Central Air
Fireplace no
Appliance Gas Cooktop, Dishwasher, ENERGY STAR® qualified dishwasher, Disposal, Dryer, ENERGY STAR® qualified dryer, Ice Maker, Microwave, Convection Oven, Free-Standing Gas Oven, Self Cleaning Oven, Plumbed For Ice Maker, Free-Standing Gas Range, ENERGY STAR® qualified refrigerator, Free-Standing Refrigerator, Stainless Steel Appliance(s), Warming Drawer, Washer, ENERGY STAR® qualified washer
Heat Source Natural Gas
Laundry 1
Exterior
Exterior Feature Chimney Cap(s), Fenced, Lighting
Parking Features 2+ Assigned Spaces, Detached, Door Opener, Electricity, Side Entrance
Garage Description 2.5 Car
Roof Type Asphalt,ENERGY STAR® Shingles
Accessibility Accessible Bedroom, Accessible Central Living Area, Accessible Closets, Accessible Common Area, Accessible Kitchen
Porch Patio, Porch
Road Frontage Paved, Pub. Sidewalk
Garage yes
Building
Lot Description Sprinkler(s)
Foundation Basement
Sewer Public Sewer (Sewer-Sanitary)
Water Public (Municipal)
Architectural Style Ranch
Warranty No
Level or Stories 1 Story
Structure Type Brick,Vinyl
Schools
School District Utica
Others
Tax ID 1002476002
Ownership Private Owned,Short Sale - No
Acceptable Financing Cash, Conventional, FHA, VA
Rebuilt Year 2012
Listing Terms Cash, Conventional, FHA, VA
Financing Cash,Conventional,FHA,VA
Read Less

©2025 Realcomp II Ltd. Shareholders
Bought with REALTEAM Real Estate

