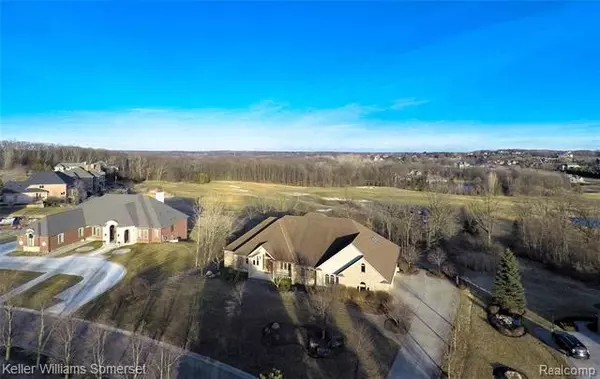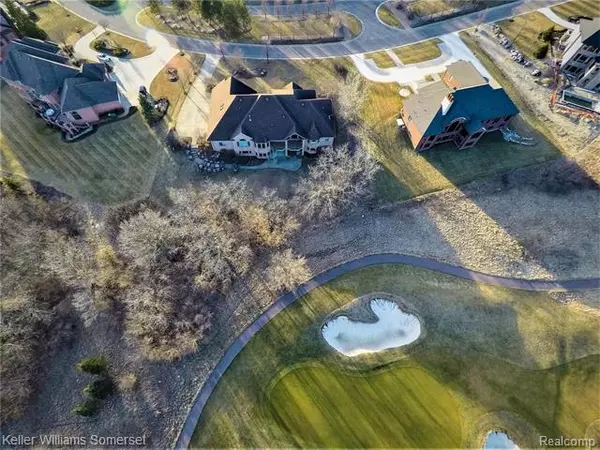For more information regarding the value of a property, please contact us for a free consultation.
Address not disclosed Rochester Hills, MI 48306
Want to know what your home might be worth? Contact us for a FREE valuation!

Our team is ready to help you sell your home for the highest possible price ASAP
Key Details
Sold Price $800,000
Property Type Single Family Home
Sub Type Ranch,Split Level
Listing Status Sold
Purchase Type For Sale
Square Footage 5,539 sqft
Price per Sqft $144
Subdivision The Heights Of Oakland Occpn 1306
MLS Listing ID 2200031976
Sold Date 06/22/20
Style Ranch,Split Level
Bedrooms 4
Full Baths 4
Half Baths 3
HOA Fees $125/ann
HOA Y/N yes
Originating Board Realcomp II Ltd
Year Built 2001
Annual Tax Amount $21,764
Lot Size 0.730 Acres
Acres 0.73
Lot Dimensions 154X180X214X180
Property Description
Gorgeous ranch home overlooking scenic golf course!! This 5540 sqft split level ranch is nestled in prestigious Wyndgate country club featuring new painting and carpet throughout, full finished W/O basement, 4 bdrms w/individual full baths, theatre, game room on the 1st floor, great attention to details w/ceilings, luxurious moldings, trims and doors. Huge master suite w/jetted tub, stone tiled shower room, custom cabinets and spacious WIC w/built-ins and wet bar. Chefs kitchen w/maple cabinets, Wolf gas cook top and oven, Sub Zero refrigerator and huge walk in pantry. Full finished basement for various purpose. Tons of storage w/custom shelf and hangers. Most lightings are LED. Award winning Rochester school district w/Delta Kelly elementary, Van Hoosen middle and Adams high.
Location
State MI
County Oakland
Area Oakland Twp
Direction Turn on The Heights off Adams
Rooms
Other Rooms Bedroom - Mstr
Basement Finished, Walkout Access
Kitchen Bar Fridge, Gas Cooktop, Dishwasher, Disposal, Dryer, Microwave, Built-In Electric Oven, Built-In Refrigerator, Washer
Interior
Interior Features Central Vacuum, Humidifier, Jetted Tub, Security Alarm (owned), Sound System, Water Softener (owned), Wet Bar
Heating Forced Air
Cooling Central Air
Fireplaces Type Gas
Fireplace yes
Appliance Bar Fridge, Gas Cooktop, Dishwasher, Disposal, Dryer, Microwave, Built-In Electric Oven, Built-In Refrigerator, Washer
Heat Source Natural Gas
Exterior
Parking Features Attached, Direct Access, Door Opener, Electricity, Heated
Garage Description 4 Car
Roof Type Asphalt
Porch Deck, Patio, Porch - Covered
Road Frontage Paved
Garage yes
Building
Lot Description Golf Community, Golf Frontage, Sprinkler(s)
Foundation Basement
Sewer Sewer-Sanitary
Water Community
Architectural Style Ranch, Split Level
Warranty No
Level or Stories 1 1/2 Story
Structure Type Brick
Schools
School District Rochester
Others
Tax ID 1029302007
Ownership Private Owned,Short Sale - No
Acceptable Financing Cash, Conventional
Listing Terms Cash, Conventional
Financing Cash,Conventional
Read Less

©2024 Realcomp II Ltd. Shareholders
Bought with EXP Realty LLC Rochester
GET MORE INFORMATION




