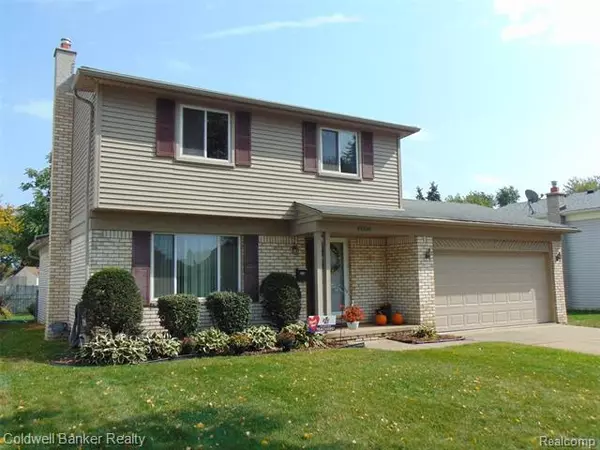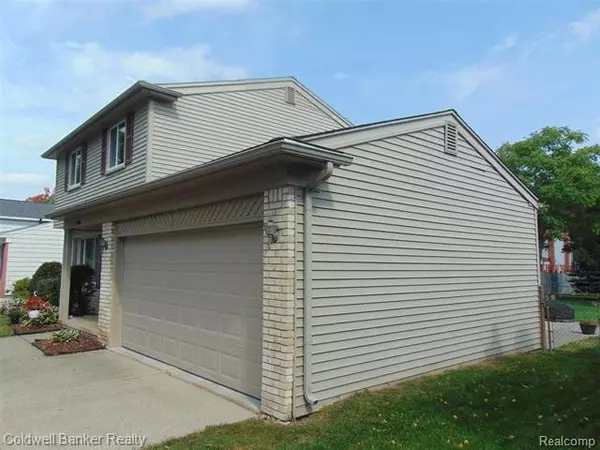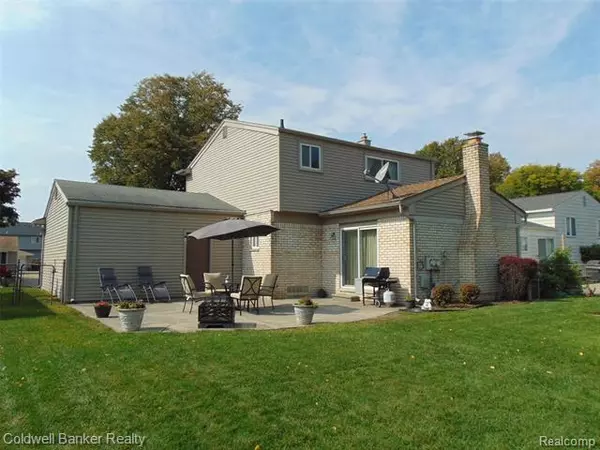For more information regarding the value of a property, please contact us for a free consultation.
44316 Whithorn DR Sterling Heights, MI 48313
Want to know what your home might be worth? Contact us for a FREE valuation!

Our team is ready to help you sell your home for the highest possible price ASAP
Key Details
Sold Price $235,000
Property Type Single Family Home
Sub Type Colonial
Listing Status Sold
Purchase Type For Sale
Square Footage 1,386 sqft
Price per Sqft $169
Subdivision Bethany Meadows
MLS Listing ID 2200079935
Sold Date 11/06/20
Style Colonial
Bedrooms 3
Full Baths 2
Half Baths 1
HOA Y/N no
Originating Board Realcomp II Ltd
Year Built 1971
Annual Tax Amount $2,785
Lot Size 7,840 Sqft
Acres 0.18
Lot Dimensions 60 x 127
Property Description
Excellent location on a quiet tree lined street of well-maintained homes! 3 bedrooms, 1.5 baths, finished basement with second full bath & home office. Freshly painted interior, new carpet in living room, stairs & 2nd floor hallway. Family room features gas fireplace, recessed lighting & sliding glass door to patio. Beautifully remodeled half bath, updated oak kitchen, updated furnace, vinyl siding & vinyl windows. Kitchen appliances stay. Huge back yard with shed & perfect grass. Move-in condition, home shows like a model! Everyone entering home must wear a mask & remove shoes in foyer, no exceptions.
Location
State MI
County Macomb
Area Sterling Heights
Direction Take Gibson north off Canal Rd. - left on Whithorn
Rooms
Other Rooms Bedroom - Mstr
Basement Finished
Kitchen Dishwasher, Disposal, Free-Standing Gas Range, Free-Standing Refrigerator
Interior
Interior Features Cable Available
Hot Water Natural Gas
Heating Forced Air
Cooling Central Air
Fireplaces Type Gas
Fireplace yes
Appliance Dishwasher, Disposal, Free-Standing Gas Range, Free-Standing Refrigerator
Heat Source Natural Gas
Exterior
Exterior Feature Fenced
Parking Features Attached, Direct Access, Door Opener, Electricity
Garage Description 2 Car
Porch Porch - Covered
Road Frontage Paved, Pub. Sidewalk
Garage yes
Building
Foundation Basement
Sewer Sewer-Sanitary
Water Municipal Water
Architectural Style Colonial
Warranty No
Level or Stories 2 Story
Structure Type Brick,Vinyl
Schools
School District Utica
Others
Tax ID 1002177005
Ownership Private Owned,Short Sale - No
Acceptable Financing Cash, Conventional
Listing Terms Cash, Conventional
Financing Cash,Conventional
Read Less

©2024 Realcomp II Ltd. Shareholders
Bought with Jim Saros Real Estate Services
GET MORE INFORMATION




