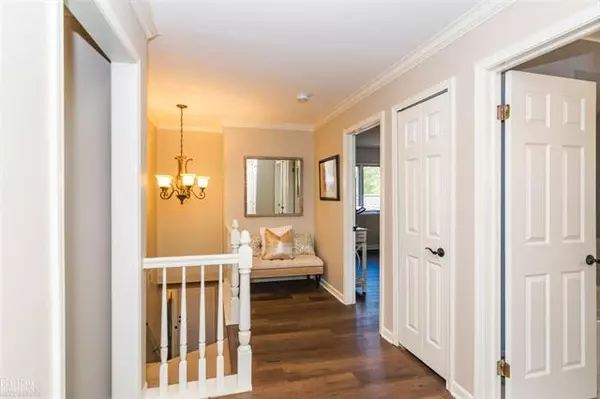For more information regarding the value of a property, please contact us for a free consultation.
26560 HIDDEN COVE LANE Harrison Twp, MI 48045
Want to know what your home might be worth? Contact us for a FREE valuation!

Our team is ready to help you sell your home for the highest possible price ASAP
Key Details
Sold Price $177,000
Property Type Condo
Sub Type Ranch
Listing Status Sold
Purchase Type For Sale
Square Footage 1,490 sqft
Price per Sqft $118
Subdivision Hidden Cove
MLS Listing ID 58050025566
Sold Date 01/07/21
Style Ranch
Bedrooms 2
Full Baths 2
HOA Fees $298/mo
HOA Y/N yes
Originating Board MiRealSource
Year Built 1987
Annual Tax Amount $3,453
Property Description
Awesome 2nd Floor Ranch unit just a stones throw to Lake St Clair. Condo is close to Metro Park as well and possible option to purchase boat well deed. This 2 Bed is tastefully decorated with updated kitchen, granite, SS appliances, gourmet 6 burner stove, Dining Room with open concept to Great Room with gas fireplace and huge windows that back up to a private wooded area, French door to private deck. Master Bedroom with WIC, Master Bath with shower & door to deck. Second Bed has french door, Full Bath with double sinks, crown molding & beautiful updated light fixtures, 6 panel doors, Laundry Room with plenty of storage, Full basement with egress window has loads of storage as well. Dogs are allowed, weight limit is 30 lbs. L'anse Creuse schools! One Year Home Warranty. Occupancy could be sooner.
Location
State MI
County Macomb
Area Harrison Twp
Rooms
Other Rooms Kitchen
Basement Daylight
Kitchen Dishwasher, Disposal, Microwave, Range/Stove, Refrigerator
Interior
Interior Features Egress Window(s), Humidifier
Hot Water Natural Gas
Heating Forced Air
Cooling Central Air
Fireplaces Type Gas
Fireplace yes
Appliance Dishwasher, Disposal, Microwave, Range/Stove, Refrigerator
Heat Source Natural Gas
Exterior
Parking Features Attached, Door Opener, Electricity
Garage Description 1.5 Car
Porch Deck
Road Frontage Paved
Garage yes
Building
Foundation Basement
Sewer Sewer-Sanitary
Water Municipal Water
Architectural Style Ranch
Level or Stories 1 Story Up
Structure Type Brick
Schools
School District Lanse Creuse
Others
Pets Allowed Yes
Tax ID 1136278007
SqFt Source Assessors
Acceptable Financing Cash, Conventional
Listing Terms Cash, Conventional
Financing Cash,Conventional
Read Less

©2024 Realcomp II Ltd. Shareholders
Bought with The Boardwalk Team LLC
GET MORE INFORMATION




