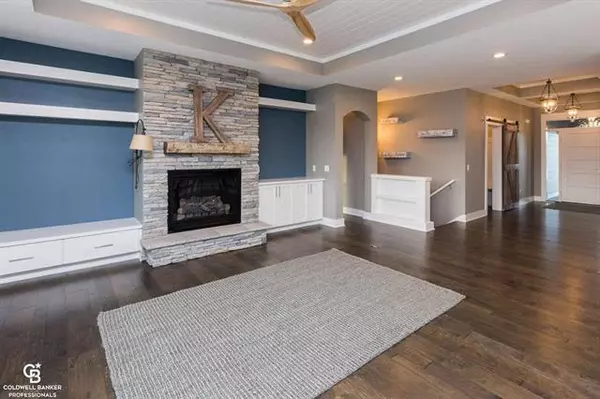For more information regarding the value of a property, please contact us for a free consultation.
35133 WOODSIDE DRIVE Richmond, MI 48062
Want to know what your home might be worth? Contact us for a FREE valuation!

Our team is ready to help you sell your home for the highest possible price ASAP
Key Details
Sold Price $454,900
Property Type Single Family Home
Sub Type Ranch
Listing Status Sold
Purchase Type For Sale
Square Footage 2,005 sqft
Price per Sqft $226
Subdivision West Richmond Condominium
MLS Listing ID 58050027380
Sold Date 01/04/22
Style Ranch
Bedrooms 3
Full Baths 2
HOA Fees $25/ann
HOA Y/N yes
Originating Board MiRealSource
Year Built 2021
Annual Tax Amount $1,313
Lot Size 10,890 Sqft
Acres 0.25
Lot Dimensions 75x147.53
Property Description
Located in the brand new subdivision, West Richmond Condominiums! This custom new build by Ainsworth Custom Construction includes an open-concept floor plan, 3 bedrooms, 2 bath, covered porch, and attached 3 car garage! Not yet built, this is the perfect start if you are looking to build your dream home from start to finish! Choose your own floors, cabinets, countertops, paint, light fixtures, and any custom additions you would like! Beautifully designed inside and out in a new up and coming subdivision in Macomb County. Close to Richmond schools, linked by the I-94 Expressway, M-19 and the Gratiot Avenue Corridor to the Detroit/Flint/Port Huron metropolitan areas. The perfect area for families, known for its community feel and sports programs, it offers residents a dense suburban feel. ***Rendering photos to show what the home could look like, to see other designs by Ainsworth Custom Construction please call.
Location
State MI
County Macomb
Area Richmond
Direction Take S Forest Ave. to Woodside Dr.
Rooms
Other Rooms Bedroom - Mstr
Interior
Hot Water Natural Gas
Cooling Ceiling Fan(s), Central Air
Fireplace no
Heat Source Natural Gas
Exterior
Parking Features Attached
Garage Description 3 Car
Porch Deck, Porch
Garage yes
Building
Foundation Basement
Sewer Sewer-Sanitary
Water Municipal Water
Architectural Style Ranch
Level or Stories 1 Story
Structure Type Stone,Vinyl
Schools
School District Richmond
Others
Tax ID 0602405018
SqFt Source Measured
Acceptable Financing Cash, Conventional, FHA, VA
Listing Terms Cash, Conventional, FHA, VA
Financing Cash,Conventional,FHA,VA
Read Less

©2024 Realcomp II Ltd. Shareholders
Bought with Realty Executives Home Towne Port Huron
GET MORE INFORMATION




