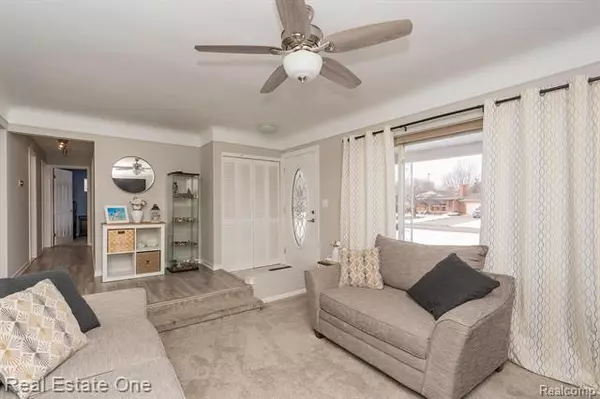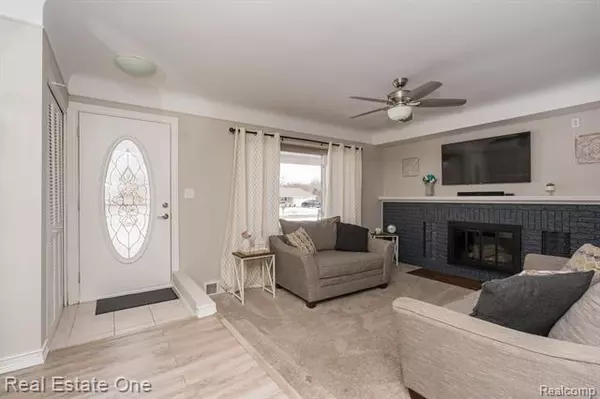For more information regarding the value of a property, please contact us for a free consultation.
8148 Southfield DR Shelby Twp, MI 48316
Want to know what your home might be worth? Contact us for a FREE valuation!

Our team is ready to help you sell your home for the highest possible price ASAP
Key Details
Sold Price $250,000
Property Type Single Family Home
Sub Type Ranch
Listing Status Sold
Purchase Type For Sale
Square Footage 1,150 sqft
Price per Sqft $217
Subdivision Bellarine Manor
MLS Listing ID 2210007845
Sold Date 03/09/21
Style Ranch
Bedrooms 3
Full Baths 1
Half Baths 1
HOA Y/N no
Originating Board Realcomp II Ltd
Year Built 1962
Annual Tax Amount $2,608
Lot Size 0.330 Acres
Acres 0.33
Lot Dimensions 91x162x91x162
Property Description
Don't Make A Move Without seeing this ready to move in BRICK RANCH! This beautiful home is bright and welcoming with its natural light! Kitchen features granite counters, plenty of cabinet space, Stainless-steel Samsung appliances, breakfast nook eating area with a door wall to back yard. Cozy up in front of the large fireplace in the living room with coved ceilings and a ceiling fan. Beautifully tiled updated full bathroom, and a first-floor laundry! The fully finished basement has a wet bar, study, large walk-in closet, and a spacious recreation room. Enjoy summer evenings in the large fenced back yard with a brick paver patio. Hardwood flooring, new carpet, and fresh paint throughout the home. New Gutters, Central Air, and furnace 2018, nest thermostat. HOME WARRANTY INCLUDED! Close to shopping, freeways, and restaurants. OFFERS DUE 2/9/2021 AT 4 P.M.
Location
State MI
County Macomb
Area Shelby Twp
Direction 23 mile road E of Van Dyke
Rooms
Other Rooms Kitchen
Basement Finished
Kitchen Dishwasher, Microwave, Free-Standing Gas Oven, Free-Standing Refrigerator, Stainless Steel Appliance(s)
Interior
Interior Features Cable Available, High Spd Internet Avail, Humidifier, Wet Bar
Hot Water Natural Gas
Heating Forced Air
Cooling Ceiling Fan(s), Central Air
Fireplaces Type Natural
Fireplace yes
Appliance Dishwasher, Microwave, Free-Standing Gas Oven, Free-Standing Refrigerator, Stainless Steel Appliance(s)
Heat Source Natural Gas
Laundry 1
Exterior
Exterior Feature Fenced
Parking Features Attached, Direct Access, Door Opener, Electricity
Garage Description 2 Car
Roof Type Asphalt
Porch Patio, Porch
Road Frontage Paved
Garage yes
Building
Lot Description Sprinkler(s)
Foundation Basement
Sewer Septic-Existing
Water Municipal Water
Architectural Style Ranch
Warranty Yes
Level or Stories 1 Story
Structure Type Brick
Schools
School District Utica
Others
Pets Allowed Yes
Tax ID 0715302002
Ownership Private Owned,Short Sale - No
Acceptable Financing Cash, Conventional, FHA, VA
Listing Terms Cash, Conventional, FHA, VA
Financing Cash,Conventional,FHA,VA
Read Less

©2025 Realcomp II Ltd. Shareholders
Bought with Real Estate One-Rochester



