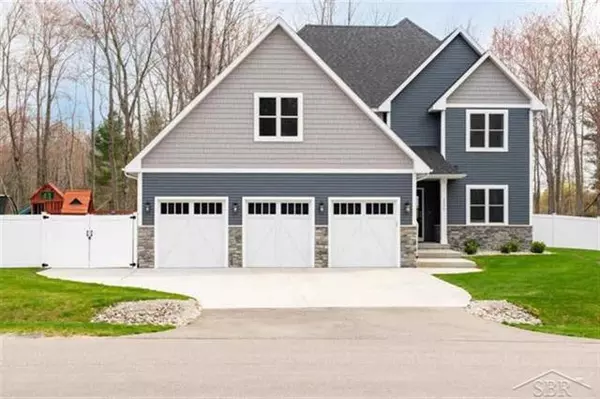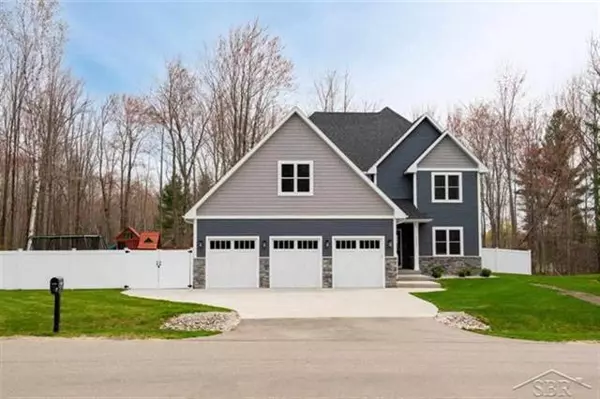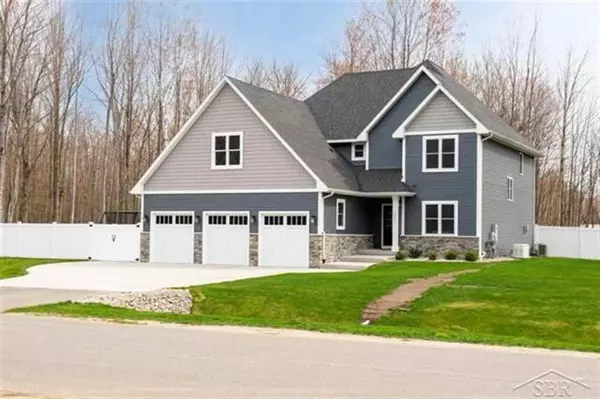For more information regarding the value of a property, please contact us for a free consultation.
3550 E DOUGLAS DRIVE Midland, MI 48642
Want to know what your home might be worth? Contact us for a FREE valuation!

Our team is ready to help you sell your home for the highest possible price ASAP
Key Details
Sold Price $425,000
Property Type Single Family Home
Sub Type Contemporary
Listing Status Sold
Purchase Type For Sale
Square Footage 2,467 sqft
Price per Sqft $172
Subdivision Aspen Pointe Estates
MLS Listing ID 61050040385
Sold Date 07/01/21
Style Contemporary
Bedrooms 4
Full Baths 2
Half Baths 1
Construction Status Site Condo
HOA Fees $25/mo
HOA Y/N yes
Originating Board Saginaw Board of REALTORS
Year Built 2019
Annual Tax Amount $5,740
Lot Size 1.000 Acres
Acres 1.0
Lot Dimensions Irregular
Property Description
DELIGHTFUL ON DOUGLAS! This stunning 4 bed home built in '19 on 1 acre in Larkin Twp. features a contemporary style w/ 2467 square feet of quality craftsmanship. Custom touches can be found throughout like the built in shelving and the stone fireplace surround, built in entryway bench w/ storage hooks and cabinets, barn doors, and custom stairway spindles. The open floor plan offers a 4?x8? granite island, subway tile backsplash, stainless steel appliances, solid doors, and more. Natural light flows through the main level and all 4 beds and the laundry room anchor the second floor. The master suite w/ tray ceiling boasts a beautiful master bath w/ glass walk-in shower and granite counters. The basement offers add'l finished rec space and the yard is fully fenced for privacy. The 4 car garage is heated and has plenty of space for vehicles, extra storage, and more! Add'l features include whole house generator, and prepaid landscaping/sprinkler pkg. transferrable to the new owner.
Location
State MI
County Midland
Area Larkin Twp
Direction N Jefferson to E Douglas
Rooms
Other Rooms Bedroom - Mstr
Kitchen Dishwasher, Disposal, Dryer, Microwave, Range/Stove, Refrigerator, Washer
Interior
Interior Features High Spd Internet Avail, Security Alarm
Hot Water Natural Gas
Heating Forced Air
Cooling Ceiling Fan(s), Central Air
Fireplaces Type Natural
Fireplace yes
Appliance Dishwasher, Disposal, Dryer, Microwave, Range/Stove, Refrigerator, Washer
Heat Source Natural Gas
Exterior
Exterior Feature Fenced
Parking Features Attached, Door Opener, Electricity, Heated
Garage Description 4 Car
Porch Patio
Road Frontage Paved
Garage yes
Building
Lot Description Sprinkler(s)
Foundation Basement
Sewer Septic-Existing
Water Municipal Water
Architectural Style Contemporary
Level or Stories 2 Story
Structure Type Vinyl
Construction Status Site Condo
Schools
School District Midland
Others
Tax ID 09002204003000
SqFt Source Measured
Acceptable Financing Cash, Conventional, FHA, VA
Listing Terms Cash, Conventional, FHA, VA
Financing Cash,Conventional,FHA,VA
Read Less

©2025 Realcomp II Ltd. Shareholders
Bought with Modern Realty



