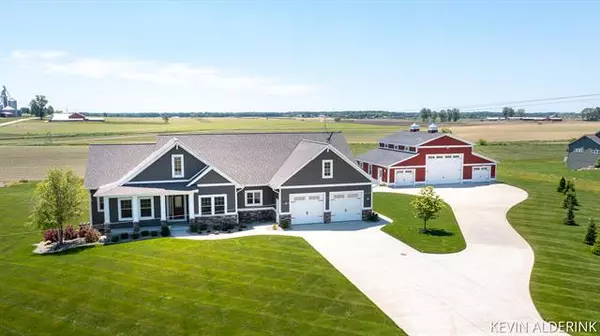For more information regarding the value of a property, please contact us for a free consultation.
4316 139th Avenue Hamilton, MI 49419
Want to know what your home might be worth? Contact us for a FREE valuation!

Our team is ready to help you sell your home for the highest possible price ASAP
Key Details
Sold Price $649,900
Property Type Single Family Home
Sub Type Ranch
Listing Status Sold
Purchase Type For Sale
Square Footage 1,948 sqft
Price per Sqft $333
MLS Listing ID 71021021042
Sold Date 06/15/21
Style Ranch
Bedrooms 5
Full Baths 3
HOA Y/N no
Originating Board West Michigan Lakeshore Association of REALTORS
Year Built 2016
Annual Tax Amount $7,596
Lot Size 1.850 Acres
Acres 1.85
Lot Dimensions 243x330
Property Description
This country estate has everything a buyer may want; it is the complete package. The house shows like a Parade Home. The seller put all best quality features into the house and the beautiful barn. Situated on a 1.85 acre parcel with inground sprinkling. Quality appliances in the kitchen, granite countertops, pantry & large center island. Main floor laundry. Large outdoor patio off the dining area. High open cathedral ceiling in the living room adds a lot of atmosphere plus the southern exposure windows look out at the open countryside. The big barn is 36' x 54' built on a foundation with 2' x 6' constructed walls. 17.5 ceiling height, large overhead doors, running water with on-demand natural gas hot water heater. Seller is offering $10k flooring allowance to finish the lower level.
Location
State MI
County Allegan
Area Overisel Twp
Direction M-40 S of Holland to 140th Ave. E to 43rd St. S on 43rd to 139th Ave. W to home.
Rooms
Other Rooms Bath - Full
Basement Daylight
Kitchen Cooktop, Dishwasher, Dryer, Microwave, Oven, Refrigerator, Washer
Interior
Interior Features Other
Hot Water Natural Gas
Heating Forced Air
Cooling Ceiling Fan(s), Central Air
Fireplace no
Appliance Cooktop, Dishwasher, Dryer, Microwave, Oven, Refrigerator, Washer
Heat Source Natural Gas
Exterior
Parking Features Door Opener, Attached
Garage Description 3 Car
Roof Type Composition
Porch Patio
Road Frontage Paved
Garage yes
Building
Lot Description Level, Sprinkler(s)
Sewer Septic-Existing
Water Well-Existing
Architectural Style Ranch
Level or Stories 1 Story
Structure Type Stone,Vinyl
Schools
School District Hamilton
Others
Tax ID 1802800500
Acceptable Financing Cash, Conventional
Listing Terms Cash, Conventional
Financing Cash,Conventional
Read Less

©2024 Realcomp II Ltd. Shareholders
Bought with @HomeRealty Holland
GET MORE INFORMATION




