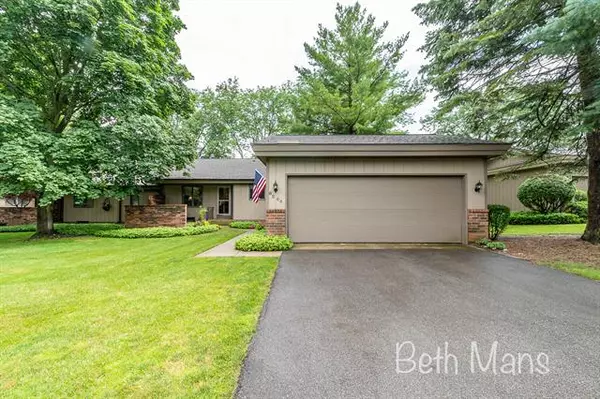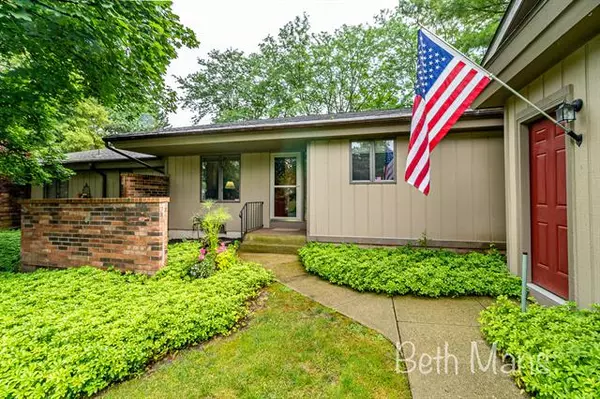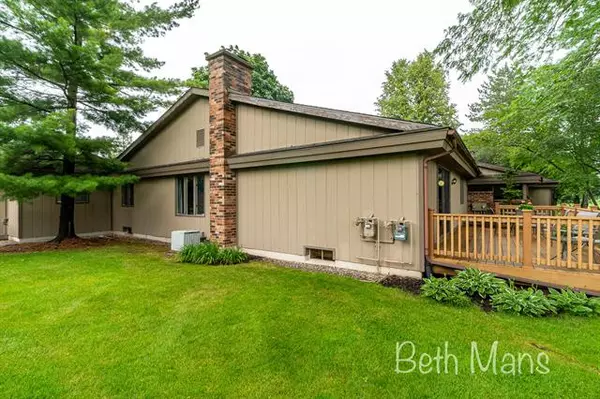For more information regarding the value of a property, please contact us for a free consultation.
6264 Tahoe Lane SE Grand Rapids, MI 49546
Want to know what your home might be worth? Contact us for a FREE valuation!

Our team is ready to help you sell your home for the highest possible price ASAP
Key Details
Sold Price $280,000
Property Type Condo
Sub Type Common Entry Building,Other,Ranch
Listing Status Sold
Purchase Type For Sale
Square Footage 1,731 sqft
Price per Sqft $161
Subdivision Meadows Condominiums
MLS Listing ID 65021027842
Sold Date 08/18/21
Style Common Entry Building,Other,Ranch
Bedrooms 2
Full Baths 3
HOA Fees $448/mo
HOA Y/N yes
Originating Board Greater Regional Alliance of REALTORS
Year Built 1982
Annual Tax Amount $2,975
Property Description
You'll appreciate this barrier free ranch style condo nestled on a quiet cul-de-sac. The private entrance welcomes you to an open kitchen offering all appliances, eating area, separate laundry room, open dining/living area with a gas fireplace & plenty of natural light. The slider to the trex deck offers southern exposure overlooking open space with walking trails. The master bedroom with private bath and walk-in closet, full bath with jacuzzi tub & 2nd bedroom complete the main level. The attached 2 car garage is equipped with an aluminum ramp, which seller will remove if not needed. In the lower level you will find a finished family room and office area, a nonconforming 3rd bedroom with attached full bath, workout room and workshop, plenty of storage.The chairlift is attached and functioning properly (Seller will remove if desired). Security system in place and active . The exterior is currently being freshly painted, the roof was replaced in 2014. Forest Hills Schools, a very c
Location
State MI
County Kent
Area Cascade Twp
Direction Tahoe Drive SE to Tahoe Lane SE
Rooms
Other Rooms Bath - Full
Kitchen Dishwasher, Disposal, Dryer, Freezer, Other, Range/Stove, Refrigerator, Washer
Interior
Interior Features Other, Humidifier, Cable Available, Security Alarm
Hot Water Natural Gas, Other
Heating Forced Air
Cooling Ceiling Fan(s), Central Air
Fireplaces Type Gas
Fireplace yes
Appliance Dishwasher, Disposal, Dryer, Freezer, Other, Range/Stove, Refrigerator, Washer
Heat Source Natural Gas
Exterior
Parking Features Door Opener, Other, Attached
Garage Description 2 Car
Roof Type Composition
Accessibility Accessible Approach with Ramp, Accessible Bedroom, Accessible Doors, Accessible Entrance, Accessible Full Bath, Accessible Hallway(s), Stair Lift, Other AccessibilityFeatures
Porch Deck, Patio
Road Frontage Paved
Garage yes
Building
Lot Description Level, Sprinkler(s)
Foundation Basement
Sewer Sewer-Sanitary
Water Municipal Water
Architectural Style Common Entry Building, Other, Ranch
Level or Stories 1 Story
Structure Type Brick,Wood
Schools
School District Forest Hills
Others
Pets Allowed Yes
Tax ID 411917279024
Acceptable Financing Cash, Conventional
Listing Terms Cash, Conventional
Financing Cash,Conventional
Read Less

©2024 Realcomp II Ltd. Shareholders
Bought with Keller Williams GR East
GET MORE INFORMATION




