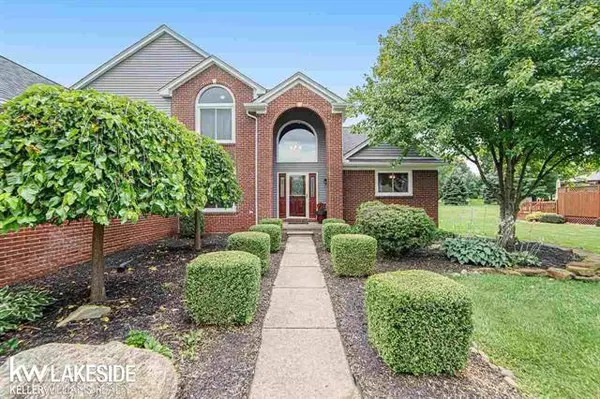For more information regarding the value of a property, please contact us for a free consultation.
13156 BOARDWALK Romeo, MI 48065
Want to know what your home might be worth? Contact us for a FREE valuation!

Our team is ready to help you sell your home for the highest possible price ASAP
Key Details
Sold Price $445,000
Property Type Single Family Home
Sub Type Split Level
Listing Status Sold
Purchase Type For Sale
Square Footage 2,567 sqft
Price per Sqft $173
Subdivision Park Place
MLS Listing ID 58050051254
Sold Date 09/20/21
Style Split Level
Bedrooms 3
Full Baths 2
Half Baths 1
HOA Y/N no
Originating Board MiRealSource
Year Built 1998
Annual Tax Amount $4,608
Lot Size 0.530 Acres
Acres 0.53
Lot Dimensions 100x250
Property Description
Specious family home offering entry w/hardwood floors & double coat closet, opening up to enormous great rm w/soaring ceiling, nat fireplace, recessed lights; beautiful island kitchen w/granite, cabinets w/blt-in wine rack, blt-in desk, all stainless steel appliances incl,. 2 sets of French doors to den/office; 1st flr master suite w/huge walk-in closet w/organizer, extra deep double closet, enormous private bath w/double sinks, ceramic floor, jetted tub, ceramic shower; 2nd floor w/2 more bedrooms w/double closets w/organizers, full family bath w/dbl sinks, ceramic floor, large linen closet & tub w/ceramic surround; bonus loft overlooks great room; part fin bsmt w/huge storage room, newer Bryant furnace, 8 x 12 office/playroom. 3 car drywalled garage w/built-in storage cabinets, overhead door w/Craftsman opener, huge exposed aggregate patio overlooks gorgeous yard, above ground pool, firepit, tree lined back lot line w/no neighbors behind, beautifully landscaped.
Location
State MI
County Macomb
Area Bruce Twp
Direction M-53 freeway, exit at 33 Mile Road. Take round-about west toward Romeo; 33 Mile turns south into McVicar; Boardwalk will be on the east side
Rooms
Other Rooms Bedroom - Mstr
Basement Partially Finished
Kitchen Dishwasher, Microwave, Range/Stove, Refrigerator
Interior
Interior Features Humidifier, Security Alarm, Spa/Hot-tub, Water Softener (owned)
Hot Water Natural Gas
Heating Forced Air
Cooling Ceiling Fan(s), Central Air
Fireplaces Type Natural
Fireplace yes
Appliance Dishwasher, Microwave, Range/Stove, Refrigerator
Heat Source Natural Gas
Exterior
Exterior Feature Pool - Above Ground
Parking Features Attached
Garage Description 3 Car
Porch Patio, Porch
Road Frontage Paved, Pub. Sidewalk
Garage yes
Private Pool 1
Building
Lot Description Sprinkler(s)
Foundation Basement
Sewer Sewer-Sanitary
Water Well-Existing
Architectural Style Split Level
Level or Stories 1 1/2 Story
Structure Type Brick,Vinyl
Schools
School District Romeo
Others
Tax ID 0135277002
SqFt Source Public Rec
Acceptable Financing Cash, Conventional
Listing Terms Cash, Conventional
Financing Cash,Conventional
Read Less

©2024 Realcomp II Ltd. Shareholders
Bought with Realty Executives Home Towne Shelby
GET MORE INFORMATION




