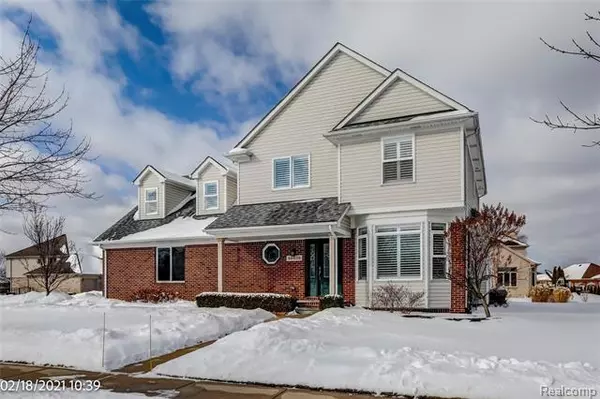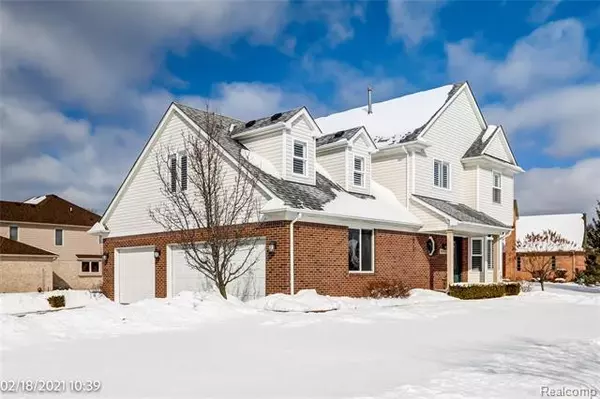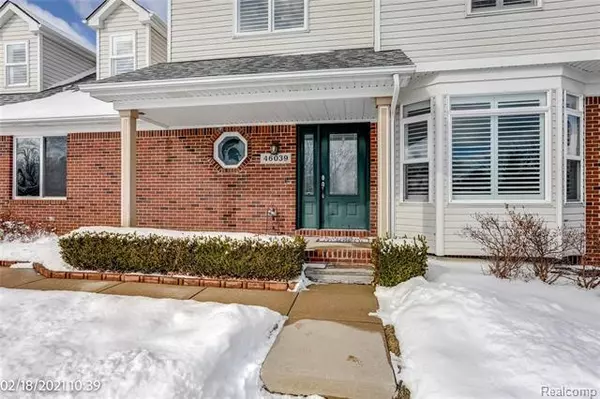For more information regarding the value of a property, please contact us for a free consultation.
46039 Lookout DR Macomb, MI 48044
Want to know what your home might be worth? Contact us for a FREE valuation!

Our team is ready to help you sell your home for the highest possible price ASAP
Key Details
Sold Price $375,000
Property Type Single Family Home
Sub Type Colonial
Listing Status Sold
Purchase Type For Sale
Square Footage 2,181 sqft
Price per Sqft $171
Subdivision The Bluffs Of Beaufait Farms Sub
MLS Listing ID 2210009888
Sold Date 03/31/21
Style Colonial
Bedrooms 3
Full Baths 3
Half Baths 1
HOA Fees $18/ann
HOA Y/N yes
Originating Board Realcomp II Ltd
Year Built 2004
Annual Tax Amount $3,277
Lot Size 0.280 Acres
Acres 0.28
Lot Dimensions 101.00X120.00
Property Description
Stunning 3br/3.1ba in Macomb. This updated and well meticulously maintained home in the Bluffs of Beaufait Farms. Formal dining room features a bay window, and open floor plan into a recently remodeled kitchen. Featuring quartz countertops, stainless steel appliances, hardwood cabinets, and large island with extra seating and built in microwave. The living room has a gas fireplace, large windows, and sliding glass door for natural light. Generous sized bedrooms upstairs with an additional bonus room above the garage. Finished basement (with egress window) adds living space complete with kitchenette/wet bar area and full bathroom. Stamped concrete patio and large corner lot make for great outdoor entertaining. Graber interior shutters on all windows, 3 Car garage, lawn sprinkler system, New: Furnace, Hot Water Heater, & Central Air (2020).Sale excludes: Nest Doorbell, Nest Thermostat & Wall-mounted TVs
Location
State MI
County Macomb
Area Macomb Twp
Direction South of 21 Mile Road and West of North Avenue
Rooms
Other Rooms Bedroom - Mstr
Basement Daylight, Finished, Interior Access Only
Kitchen Dishwasher, Disposal, Exhaust Fan, Free-Standing Refrigerator
Interior
Interior Features Cable Available, Dual-Flush Toilet(s), Egress Window(s), Humidifier
Hot Water Natural Gas
Heating ENERGY STAR Qualified Furnace Equipment, Forced Air
Cooling Ceiling Fan(s), Central Air, ENERGY STAR Qualified A/C Equipment
Fireplaces Type Gas
Fireplace yes
Appliance Dishwasher, Disposal, Exhaust Fan, Free-Standing Refrigerator
Heat Source Natural Gas
Laundry 1
Exterior
Exterior Feature Gazebo
Parking Features Attached, Direct Access, Door Opener, Electricity, Side Entrance
Garage Description 3 Car
Roof Type Asphalt
Porch Patio, Porch - Covered
Road Frontage Paved
Garage yes
Building
Lot Description Corner Lot, Sprinkler(s)
Foundation Basement
Sewer Sewer-Sanitary
Water Municipal Water
Architectural Style Colonial
Warranty No
Level or Stories 2 Story
Structure Type Brick,Vinyl
Schools
School District Lanse Creuse
Others
Pets Allowed Yes
Tax ID 0835279003
Ownership Private Owned,Short Sale - No
Acceptable Financing Cash, Conventional, FHA, VA
Listing Terms Cash, Conventional, FHA, VA
Financing Cash,Conventional,FHA,VA
Read Less

©2024 Realcomp II Ltd. Shareholders
Bought with RE/MAX Eclipse
GET MORE INFORMATION




