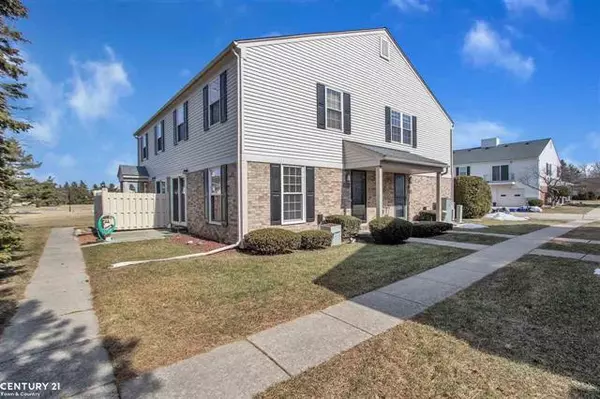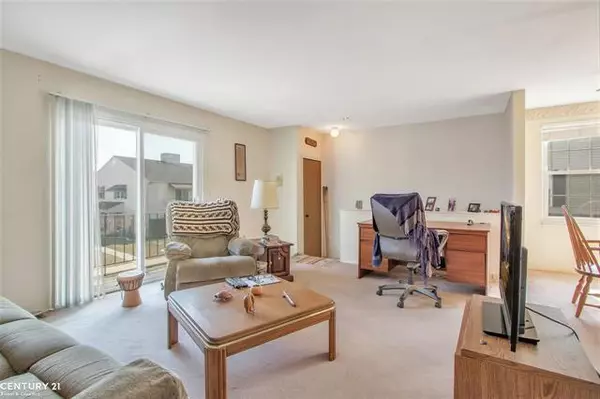For more information regarding the value of a property, please contact us for a free consultation.
15799 CHARLESTON Clinton Township, MI 48038
Want to know what your home might be worth? Contact us for a FREE valuation!

Our team is ready to help you sell your home for the highest possible price ASAP
Key Details
Sold Price $122,000
Property Type Condo
Sub Type Ranch
Listing Status Sold
Purchase Type For Sale
Square Footage 1,000 sqft
Price per Sqft $122
Subdivision The Colony
MLS Listing ID 58050035811
Sold Date 05/29/21
Style Ranch
Bedrooms 2
Full Baths 1
HOA Fees $137/mo
HOA Y/N yes
Originating Board MiRealSource
Year Built 1987
Annual Tax Amount $1,037
Property Description
Located deep within the Colony subdivision, this condo enjoys a private while offering convenience to freeways and Clinton Township's busy Golden Corridor, including nearby Partridge Creek Mall, Macomb County Community College, Henry Ford Medical Center, Costco, Meijer and countless other shopping venues and restaurants. Efficiently laid-out, with entry from the attached garage or the front porch. The kitchen features adjacent laundry and breakfast rooms and a broad balcony doorwall invites light into the living room. There are two ample sized bedrooms, with the master featuring a WIC and double closets in the second bedroom. Newer furnace, hot water heater, windows and roof. All appliances are included.
Location
State MI
County Macomb
Area Clinton Twp
Direction From Garfield go west on Hall Rd, turn right onto Colony, turn left onto Charleston.
Rooms
Other Rooms Bedroom - Mstr
Kitchen Dishwasher, Dryer, Range/Stove, Refrigerator, Washer
Interior
Interior Features High Spd Internet Avail
Hot Water Natural Gas
Heating Forced Air
Cooling Central Air
Fireplace no
Appliance Dishwasher, Dryer, Range/Stove, Refrigerator, Washer
Heat Source Natural Gas
Exterior
Parking Features Attached, Door Opener, Electricity
Garage Description 1 Car
Porch Balcony
Road Frontage Paved, Pub. Sidewalk
Garage yes
Building
Foundation Slab
Sewer Sewer-Sanitary
Water Municipal Water
Architectural Style Ranch
Level or Stories 1 Story Up
Structure Type Brick,Vinyl
Schools
School District Chippewa Valley
Others
Tax ID 1106127220
Acceptable Financing Cash, Conventional
Listing Terms Cash, Conventional
Financing Cash,Conventional
Read Less

©2024 Realcomp II Ltd. Shareholders
Bought with Century 21 Town & Country-Shelby
GET MORE INFORMATION




