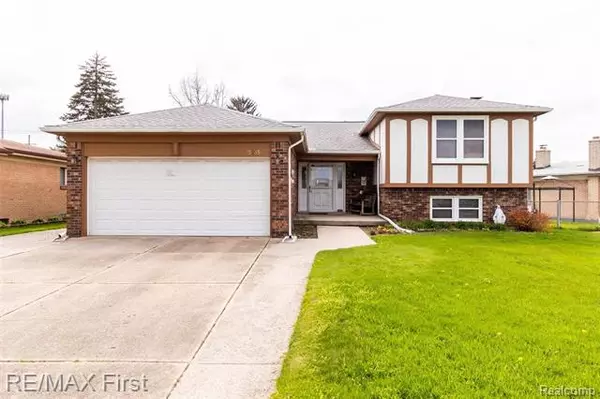For more information regarding the value of a property, please contact us for a free consultation.
35035 MARINA Drive Sterling Heights, MI 48312
Want to know what your home might be worth? Contact us for a FREE valuation!

Our team is ready to help you sell your home for the highest possible price ASAP
Key Details
Sold Price $300,000
Property Type Single Family Home
Sub Type Split Level
Listing Status Sold
Purchase Type For Sale
Square Footage 2,090 sqft
Price per Sqft $143
Subdivision Terra Santa Village # 01
MLS Listing ID 2220033260
Sold Date 08/17/22
Style Split Level
Bedrooms 3
Full Baths 2
HOA Y/N no
Originating Board Realcomp II Ltd
Year Built 1977
Annual Tax Amount $4,099
Lot Size 7,405 Sqft
Acres 0.17
Lot Dimensions 62.00X120.00
Property Description
WELL MAINTAINED FOUR BEDROOM QUAD WITH TWO FULL BATHROOMS IN GREAT STERLING HEIGHTS NEIGHBORHOOD. LARGE EAT IN KITCHEN WITH WHITE CABINETS, UPDATED FLOORING AND APPLIANCES WITH A VAULTED CEILING. FORMAL DINING ROOM AND SPACIOUS LIVING ROOM ON THE MAIN LEVEL. THREE NICE BEDROOMS UPSTAIRS WITH GENEROUS PRIMARY BEDROOM. COMFORTABLE FAMILY ROOM WITH BRICK FIREPLACE. BASEMENT FOR STORAGE OR FUTURE FINISHING. TWO CAR ATTACHED GARAGE WITH OPENER. FENCED BACKYARD WITH PATIO AND LARGE SHED, PLUS PAVED PARKING ON THE SIDE OF THE GARAGE FOR BONUS PARKING. REPLACEMENT VINYL WINDOWS, NEWER DIMENSIONAL ROOF AND RECENTLY PAINTED EXTERIOR. A VERY CLEAN AND WELL CARED FOR HOME. SELLER WOULD PREFER 30 DAYS OF OCCUPANCY.
Location
State MI
County Macomb
Area Sterling Heights
Direction N of 15 Mile, W of Schoenherr
Rooms
Basement Unfinished
Kitchen Dishwasher, Dryer, Free-Standing Gas Range, Free-Standing Refrigerator, Washer
Interior
Heating Forced Air
Cooling Central Air
Fireplaces Type Gas
Fireplace yes
Appliance Dishwasher, Dryer, Free-Standing Gas Range, Free-Standing Refrigerator, Washer
Heat Source Natural Gas
Exterior
Exterior Feature Lighting, Fenced
Parking Features Electricity, Door Opener, Attached
Garage Description 2 Car
Fence Fenced
Roof Type Asphalt
Porch Porch
Road Frontage Paved
Garage yes
Building
Foundation Basement
Sewer Public Sewer (Sewer-Sanitary)
Water Public (Municipal)
Architectural Style Split Level
Warranty No
Level or Stories Quad-Level
Structure Type Brick,Stucco,Wood
Schools
School District Warren Con
Others
Tax ID 1026451016
Ownership Short Sale - No,Private Owned
Assessment Amount $106
Acceptable Financing Cash, Conventional
Listing Terms Cash, Conventional
Financing Cash,Conventional
Read Less

©2025 Realcomp II Ltd. Shareholders
Bought with Unidentified Office

