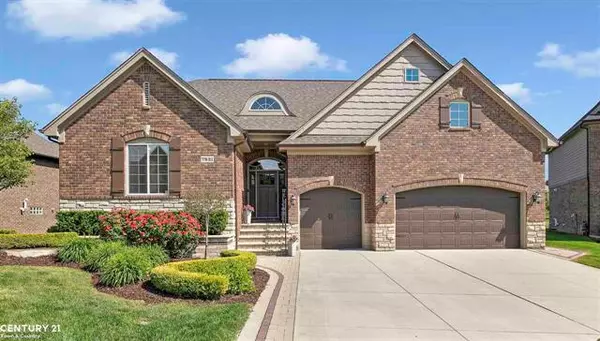For more information regarding the value of a property, please contact us for a free consultation.
7831 Marble Court Washington, MI 48094
Want to know what your home might be worth? Contact us for a FREE valuation!

Our team is ready to help you sell your home for the highest possible price ASAP
Key Details
Sold Price $575,000
Property Type Single Family Home
Sub Type Ranch
Listing Status Sold
Purchase Type For Sale
Square Footage 2,356 sqft
Price per Sqft $244
Subdivision Stonecrest Mccp 1092
MLS Listing ID 58050078500
Sold Date 08/17/22
Style Ranch
Bedrooms 3
Full Baths 2
Half Baths 1
Construction Status Site Condo
HOA Fees $60/ann
HOA Y/N yes
Originating Board MiRealSource
Year Built 2016
Annual Tax Amount $6,142
Lot Size 10,454 Sqft
Acres 0.24
Lot Dimensions 73x132
Property Description
Welcome home to this charming home situated in the sought after Stonecrest Subdivision where there's no shortage of curb appeal! This homes comes complete with 3 bedrooms (all on main level) and a spacious loft upstairs that can be used for a home office, working out or even an extra bedroom if you desire. The kitchen has beautiful LaFata custom cabinets, granite countertops, scratch free grey slate appliances and a stylish backsplash. 9' first floor ceilings with a vaulted great room that showcases the corner stone fireplace and open floor plan. The master bathroom has double sinks, a linen closet and a large walk-in closet. Custom Closets By Design closet inserts throughout to maximize all of your storage or organizational needs. The basement is plumbed for a bath and has epoxy floors throughout. Professionally landscaped that includes a brick paver patio and fire pit with custom brick seating around it. The backyard is absolutely breathtaking and perfect for entertaining family or f
Location
State MI
County Macomb
Area Washington Twp
Rooms
Basement Partially Finished
Kitchen Dishwasher, Disposal, Dryer, Microwave, Oven, Range/Stove, Refrigerator, Washer
Interior
Interior Features Other
Heating Forced Air
Cooling Ceiling Fan(s), Central Air
Fireplace yes
Appliance Dishwasher, Disposal, Dryer, Microwave, Oven, Range/Stove, Refrigerator, Washer
Exterior
Parking Features Attached
Garage Description 3 Car
Porch Patio
Road Frontage Paved
Garage yes
Building
Lot Description Sprinkler(s)
Foundation Basement
Sewer Public Sewer (Sewer-Sanitary)
Water Public (Municipal)
Architectural Style Ranch
Level or Stories 1 Story
Structure Type Brick
Construction Status Site Condo
Schools
School District Romeo
Others
Tax ID 0428227022
Ownership Short Sale - No,Private Owned
Acceptable Financing Cash, Conventional, FHA, VA
Listing Terms Cash, Conventional, FHA, VA
Financing Cash,Conventional,FHA,VA
Read Less

©2024 Realcomp II Ltd. Shareholders
Bought with Higbie Maxon Agney Inc
GET MORE INFORMATION


