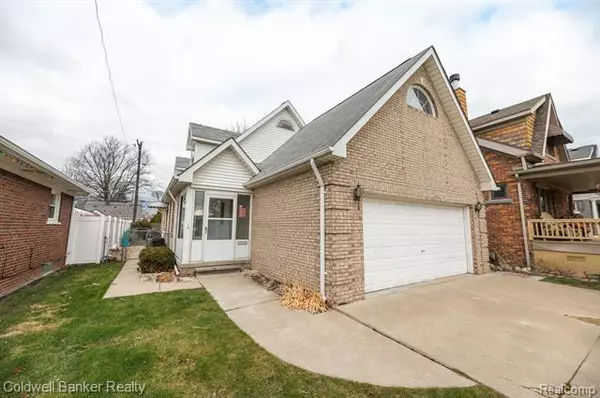For more information regarding the value of a property, please contact us for a free consultation.
22433 Louise Street St. Clair Shores, MI 48081
Want to know what your home might be worth? Contact us for a FREE valuation!

Our team is ready to help you sell your home for the highest possible price ASAP
Key Details
Sold Price $320,000
Property Type Single Family Home
Sub Type Cape Cod
Listing Status Sold
Purchase Type For Sale
Square Footage 1,678 sqft
Price per Sqft $190
Subdivision Henry Vanlerberghe
MLS Listing ID 20221067385
Sold Date 02/17/23
Style Cape Cod
Bedrooms 4
Full Baths 2
HOA Y/N no
Originating Board Realcomp II Ltd
Year Built 1998
Annual Tax Amount $4,907
Lot Size 4,356 Sqft
Acres 0.1
Lot Dimensions 40.10 x 110.09
Property Description
Looking to live near the lake without breaking the bank? Look no further! Originally built in 1998, this Cape Cod has recently been fully renovated & features updated kitchen & updated bathrooms, new appliances, new hot water heater, new sump pump, & hardwood flooring throughout. Interior is clean & well-maintained; the overall space ready to conform to whatever utilization the next owners so desire. One will also appreciate the abundance of natural light, especially upstairs. Location remains the single most attribute of any property & this place is certainly no exception, being situated off of Jefferson Avenue between 10 & 11 Mile Roads in close proximity to the best commerce, dining, entertainment, leisure, & recreation Saint Clair Shores has to offer.
Location
State MI
County Macomb
Area St. Clair Shores
Direction South of Eleven Mile Road, East of Jefferson Avenue
Rooms
Basement Unfinished
Kitchen Dishwasher, Disposal, Dryer, Free-Standing Gas Oven, Free-Standing Refrigerator, Microwave, Range Hood, Washer
Interior
Interior Features Furnished - Partially
Hot Water Natural Gas
Heating Forced Air
Cooling Ceiling Fan(s), Central Air
Fireplace no
Appliance Dishwasher, Disposal, Dryer, Free-Standing Gas Oven, Free-Standing Refrigerator, Microwave, Range Hood, Washer
Heat Source Natural Gas
Laundry 1
Exterior
Exterior Feature Fenced
Parking Features Attached
Garage Description 2 Car
Fence Back Yard, Fenced
Roof Type Asphalt
Porch Patio
Road Frontage Paved
Garage yes
Building
Foundation Basement
Sewer Public Sewer (Sewer-Sanitary), Sewer at Street
Water Public (Municipal), Water at Street
Architectural Style Cape Cod
Warranty No
Level or Stories 1 1/2 Story
Structure Type Brick,Vinyl
Schools
School District Lakeview
Others
Tax ID 1422285019
Ownership Short Sale - No,Private Owned
Acceptable Financing Cash, Conventional, FHA, VA, Warranty Deed
Rebuilt Year 2022
Listing Terms Cash, Conventional, FHA, VA, Warranty Deed
Financing Cash,Conventional,FHA,VA,Warranty Deed
Read Less

©2025 Realcomp II Ltd. Shareholders
Bought with Keller Williams Realty Lakeside

