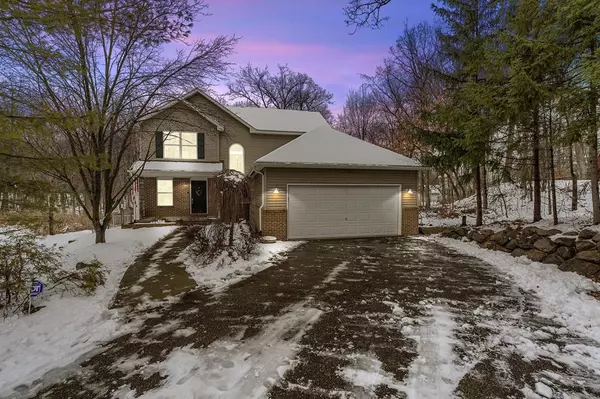For more information regarding the value of a property, please contact us for a free consultation.
3423 Shimmons Road Auburn Hills, MI 48326
Want to know what your home might be worth? Contact us for a FREE valuation!

Our team is ready to help you sell your home for the highest possible price ASAP
Key Details
Sold Price $410,000
Property Type Single Family Home
Sub Type Colonial
Listing Status Sold
Purchase Type For Sale
Square Footage 1,541 sqft
Price per Sqft $266
MLS Listing ID 81024005624
Sold Date 09/05/24
Style Colonial
Bedrooms 4
Full Baths 2
Half Baths 2
HOA Y/N no
Originating Board Greater Metropolitan Association of REALTORS®
Year Built 2001
Annual Tax Amount $2,551
Lot Size 0.930 Acres
Acres 0.93
Lot Dimensions 89x454
Property Description
Rare Opportunity: Immaculate Home with Assumable Mortgage at 2.4% on Nearly an Acre. The current payment is $1,863 with taxes and insurance included. The current payoff is $315K. Discover serenity in this impeccably updated and maintained residence nestled on a tranquil street, offering a distinct 'Up North' ambiance mere minutes from Oakland University and downtown Rochester. Step into a refreshed, luminous space boasting a pristine white kitchen revamped in 2019 with luxurious quartz countertops, high-end stainless steel appliances including a restaurant-grade gas range, and a generously sized eat-in area. A stylishly remodeled half bath awaits on the main level (2021), alongside convenient first-floor laundry facilities. Experience the warmth of Brazilian cherry floorsgracing the lower level, complemented by brand-new, plush carpeting upstairs. A tastefully finished basement
Location
State MI
County Oakland
Area Auburn Hills
Direction W off of Squirrel on to Shimmons
Rooms
Kitchen Dishwasher, Dryer, Microwave, Range/Stove, Refrigerator, Washer
Interior
Interior Features Laundry Facility
Heating Forced Air
Cooling Central Air
Fireplace yes
Appliance Dishwasher, Dryer, Microwave, Range/Stove, Refrigerator, Washer
Heat Source Natural Gas
Laundry 1
Exterior
Parking Features Door Opener, Attached
Roof Type Asphalt
Porch Deck, Porch
Road Frontage Paved
Garage yes
Building
Foundation Basement
Sewer Public Sewer (Sewer-Sanitary)
Water Public (Municipal)
Architectural Style Colonial
Level or Stories 2 Story
Structure Type Brick,Vinyl
Schools
School District Pontiac
Others
Tax ID 1412126010
Ownership Private Owned
Acceptable Financing Cash, Conventional
Listing Terms Cash, Conventional
Financing Cash,Conventional
Read Less

©2024 Realcomp II Ltd. Shareholders
Bought with Century 21 Town & Country Roch
GET MORE INFORMATION


