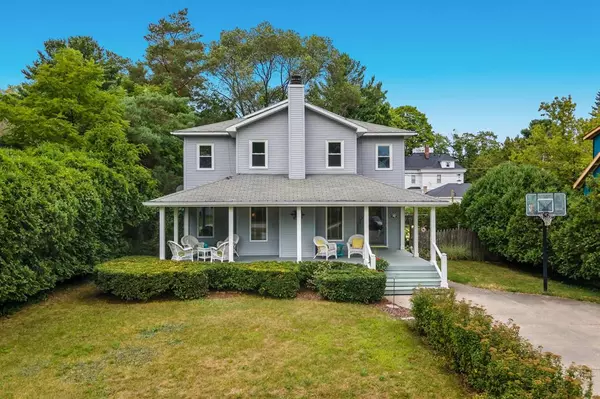For more information regarding the value of a property, please contact us for a free consultation.
514 Chippewa Elk Rapids, MI 49629
Want to know what your home might be worth? Contact us for a FREE valuation!

Our team is ready to help you sell your home for the highest possible price ASAP
Key Details
Sold Price $670,000
Property Type Single Family Home
Listing Status Sold
Purchase Type For Sale
Square Footage 2,673 sqft
Price per Sqft $250
Subdivision Village Of Elk Rapids
MLS Listing ID 78080049698
Sold Date 09/30/24
Bedrooms 4
Full Baths 2
Half Baths 1
HOA Y/N no
Originating Board Aspire North REALTORS®
Year Built 1989
Annual Tax Amount $3,474
Lot Size 8,712 Sqft
Acres 0.2
Lot Dimensions 66x132
Property Description
Gorgeous West Side home, walking distance to Memorial Beach, Art Park Beach and downtown Elk Rapids. Enjoy small town life at its best with this front porch life home. Enter into this gracious home with a spacious living room featuring a cozy fireplace, which flows beautifully into the dining area with access to the back deck ideal for al fresco dining and bbq's. The expansive kitchen features a large butcher block island for prep and entertaining, granite counter tops and loads of cabinets for great storage. Cozy sitting area in kitchen could also be used as a breakfast nook. A thoughtfully designed office is tucked off to the side of the kitchen, next to the guest bath. There is a bonus room on the main floor currently used as a music room. Upstairs the primary suite overlooks the back yard with amazing natural light. Three additional bedrooms upstairs and full bath. Library would make an ideal working from home space. The back yard is an oasis of calm with a frog pond and flagstone patio. Wired for an external generator. Detached oversized 2 car garage with full second floor currently used as storage but could be converted easily to studio space, plumbing and electric installed when built never used.
Location
State MI
County Antrim
Area Elk Rapids Twp
Rooms
Kitchen Dishwasher, Disposal, Dryer, Microwave, Refrigerator, Washer
Interior
Interior Features Other
Heating Forced Air
Cooling Central Air
Fireplace yes
Appliance Dishwasher, Disposal, Dryer, Microwave, Refrigerator, Washer
Heat Source Natural Gas
Exterior
Parking Features Detached
Garage Description 2 Car
Porch Deck, Porch
Garage yes
Building
Foundation Crawl
Sewer Shared Septic (Common)
Water Public (Municipal)
Level or Stories 2 Story
Structure Type Vinyl
Schools
School District Elk Rapids
Others
Tax ID 054301030900
Ownership Private Owned
Acceptable Financing Cash, Conventional
Listing Terms Cash, Conventional
Financing Cash,Conventional
Read Less

©2024 Realcomp II Ltd. Shareholders
Bought with Coldwell Banker Schmidt-Elk Ra
GET MORE INFORMATION


