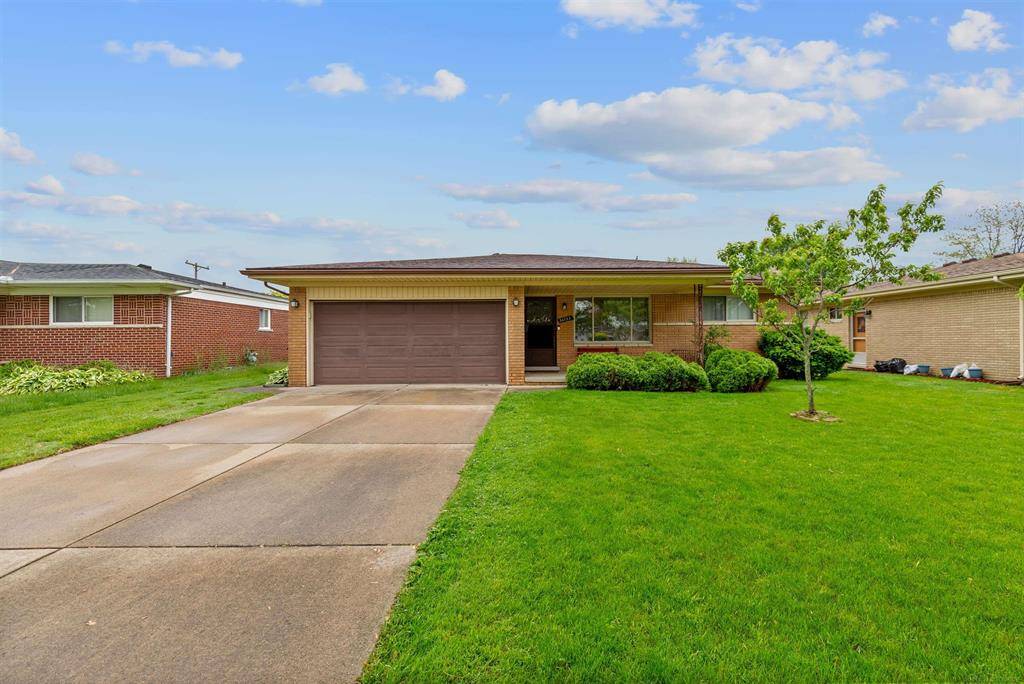For more information regarding the value of a property, please contact us for a free consultation.
34732 Fargo Drive Sterling Heights, MI 48312
Want to know what your home might be worth? Contact us for a FREE valuation!

Our team is ready to help you sell your home for the highest possible price ASAP
Key Details
Sold Price $287,000
Property Type Single Family Home
Sub Type Ranch
Listing Status Sold
Purchase Type For Sale
Square Footage 1,434 sqft
Price per Sqft $200
Subdivision Seville Gardens
MLS Listing ID 58050176249
Sold Date 07/18/25
Style Ranch
Bedrooms 3
Full Baths 1
Half Baths 1
HOA Y/N yes
Year Built 1967
Annual Tax Amount $4,684
Lot Size 7,405 Sqft
Acres 0.17
Lot Dimensions 60x124
Property Sub-Type Ranch
Source MiRealSource
Property Description
**Open house scheduled for Saturday 6/7 at 1:00pm-3:00pm** Welcome to your new, well-maintained home located in the highly sought after city of Sterling Heights. As you walk in, you will notice the beautifully refinished hardwood floors along with newer flooring laid throughout the remainder of the first level of the home. Additionally, this inviting layout offers spaces suitable for both a living room and family room for those wanting more living space. In the backyard, you will be able to enjoy fresh produce right from your yard! Here you have 3 apple trees and grape vines. If you walk around to the front, you will notice a blossoming peach tree! Worried about major costly updates? Please note that the sellers have updated the roof in 2019 and updated the A/C in 2025 for your added convenience. Come on out for your tour today.
Location
State MI
County Macomb
Area Sterling Heights
Rooms
Basement Unfinished
Kitchen Dishwasher, Dryer, Oven, Range/Stove, Refrigerator, Washer
Interior
Heating Forced Air
Cooling Ceiling Fan(s), Central Air
Fireplace yes
Appliance Dishwasher, Dryer, Oven, Range/Stove, Refrigerator, Washer
Heat Source Natural Gas
Exterior
Parking Features Attached
Garage Description 2 Car
Garage yes
Private Pool No
Building
Foundation Basement
Sewer Public Sewer (Sewer-Sanitary)
Water Public (Municipal)
Architectural Style Ranch
Level or Stories 1 Story
Additional Building Garage
Structure Type Brick
Schools
School District Warren Con
Others
Tax ID 101035103005
Ownership Short Sale - No,Private Owned
Acceptable Financing Cash, Conventional, FHA, VA
Listing Terms Cash, Conventional, FHA, VA
Financing Cash,Conventional,FHA,VA
Read Less

©2025 Realcomp II Ltd. Shareholders
Bought with Berkshire Hathaway HomeServices Kee Realty NB

