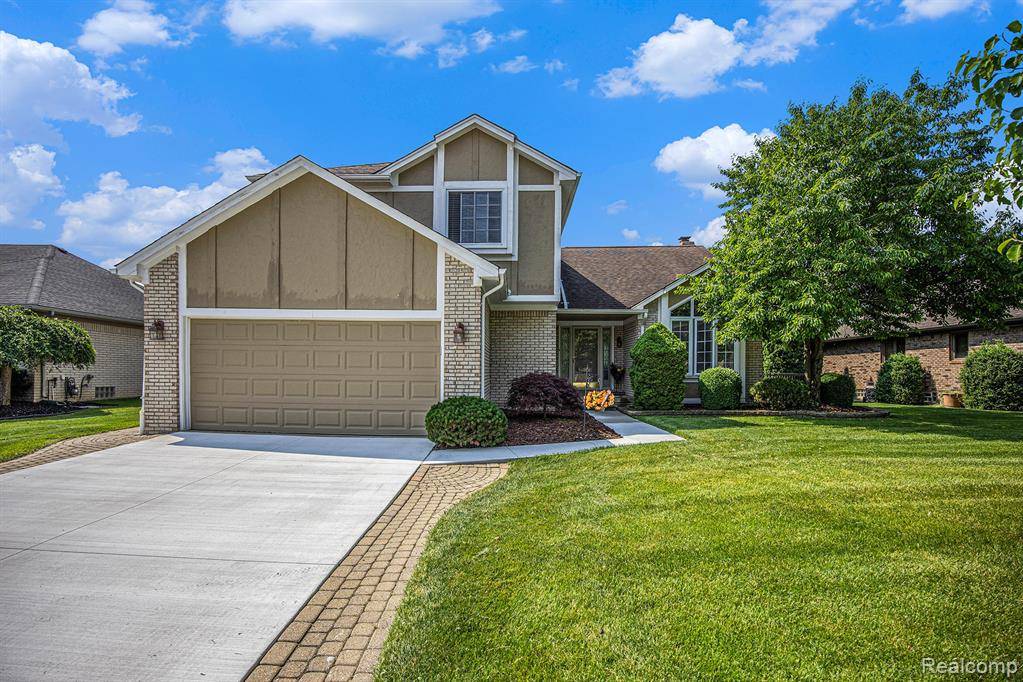For more information regarding the value of a property, please contact us for a free consultation.
16096 Violet Drive Macomb Twp, MI 48042
Want to know what your home might be worth? Contact us for a FREE valuation!

Our team is ready to help you sell your home for the highest possible price ASAP
Key Details
Sold Price $505,000
Property Type Single Family Home
Sub Type Colonial
Listing Status Sold
Purchase Type For Sale
Square Footage 2,400 sqft
Price per Sqft $210
Subdivision Springhill Meadows Sub 1
MLS Listing ID 20251004182
Sold Date 07/17/25
Style Colonial
Bedrooms 4
Full Baths 2
Half Baths 2
HOA Y/N no
Year Built 1994
Annual Tax Amount $3,604
Lot Size 10,018 Sqft
Acres 0.23
Lot Dimensions 82X123
Property Sub-Type Colonial
Source Realcomp II Ltd
Property Description
Nestled in the award-winning Utica School District, this meticulously maintained 2,400 sq ft, 4-bedroom, 2.5-bath colonial is a turnkey showpiece blending timeless charm with modern upgrades. The chef's kitchen features granite countertops, premium stainless steel appliances (2018-2022), and rich hardwood flooring that flows into the dining area and dedicated den/office. The family room impresses with vaulted ceilings, abundant natural light, detailed moldings, and a cozy gas fireplace. Upstairs, spacious bedrooms offer dual closets, while the primary suite with dual walk-ins. The fully finished basement provides two versatile living areas, a half bath, ample storage and a sleek wet bar perfect for entertaining or unwinding. Step outside to a private, fenced backyard oasis with a large in-ground pool (new equipment in 2022), a brick paver patio, and newly poured exterior concrete (2024). Additional highlights include plush, professionally cleaned carpeting, updated windows (installed 2015), and a durable roof (2010) with years of life remaining. This home is move-in ready schedule your showing today
Location
State MI
County Macomb
Area Macomb Twp
Direction East of Hayes / North of 24 Mile Rd
Rooms
Basement Finished
Kitchen Dishwasher, Disposal, Dryer, Free-Standing Gas Oven, Free-Standing Refrigerator, Microwave, Stainless Steel Appliance(s), Washer
Interior
Interior Features De-Humidifier, Wet Bar
Hot Water Natural Gas
Heating Forced Air
Cooling Ceiling Fan(s), Central Air
Fireplaces Type Gas
Fireplace yes
Appliance Dishwasher, Disposal, Dryer, Free-Standing Gas Oven, Free-Standing Refrigerator, Microwave, Stainless Steel Appliance(s), Washer
Heat Source Natural Gas
Laundry 1
Exterior
Exterior Feature Fenced, Pool - Inground
Parking Features Attached
Garage Description 2 Car
Fence Back Yard, Fenced
Roof Type Asphalt
Porch Patio, Porch
Road Frontage Paved
Garage yes
Private Pool Yes
Building
Lot Description Sprinkler(s)
Foundation Basement
Sewer Public Sewer (Sewer-Sanitary)
Water Public (Municipal)
Architectural Style Colonial
Warranty No
Level or Stories 2 Story
Structure Type Wood
Schools
School District Utica
Others
Pets Allowed Yes
Tax ID 0807452009
Ownership Short Sale - No,Private Owned
Acceptable Financing Cash, Conventional, FHA, VA
Listing Terms Cash, Conventional, FHA, VA
Financing Cash,Conventional,FHA,VA
Read Less

©2025 Realcomp II Ltd. Shareholders
Bought with RE/MAX First

