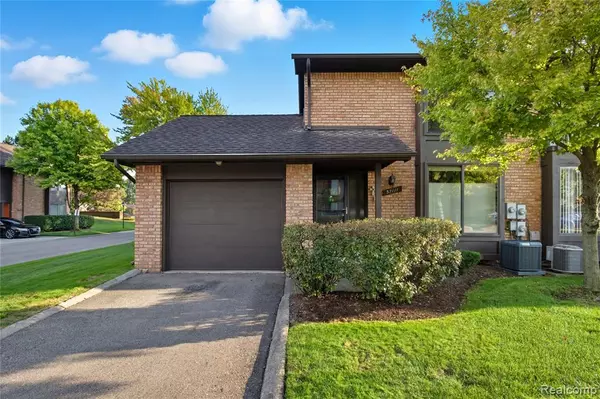For more information regarding the value of a property, please contact us for a free consultation.
37111 Clubhouse Drive Sterling Heights, MI 48312
Want to know what your home might be worth? Contact us for a FREE valuation!

Our team is ready to help you sell your home for the highest possible price ASAP
Key Details
Property Type Condo
Sub Type Colonial
Listing Status Sold
Purchase Type For Sale
Square Footage 1,238 sqft
Price per Sqft $169
Subdivision Plumbrook Village Condo
MLS Listing ID 20251036745
Sold Date 10/03/25
Style Colonial
Bedrooms 2
Full Baths 1
Half Baths 1
HOA Fees $303/mo
HOA Y/N yes
Year Built 1973
Annual Tax Amount $2,408
Property Sub-Type Colonial
Source Realcomp II Ltd
Property Description
**Highest and Best Offers Due by Monday 12 pm 9/22** Welcome to this charming corner unit Townhome with a full finished basement and attached garage. This well maintained townhome is a rare find and is priced to sell. many updates throughout the home including a new roof, New furnace, new sump pump, fully renovated bathroom, and much more. Nice covered patio and finished basement with laundry. multiple bus stops within community. Schedule your showing before its too late.
Location
State MI
County Macomb
Area Sterling Heights
Direction N of Metropolitan/ E of Dodge Park
Rooms
Basement Finished
Kitchen Dishwasher, Disposal, Dryer, Free-Standing Gas Oven, Free-Standing Refrigerator, Microwave, Stainless Steel Appliance(s), Washer
Interior
Hot Water Natural Gas
Heating Forced Air
Cooling Central Air
Fireplace no
Appliance Dishwasher, Disposal, Dryer, Free-Standing Gas Oven, Free-Standing Refrigerator, Microwave, Stainless Steel Appliance(s), Washer
Heat Source Natural Gas
Exterior
Exterior Feature Club House, Pool – Community
Parking Features Attached
Garage Description 1.5 Car
Road Frontage Paved
Garage yes
Private Pool Yes
Building
Foundation Basement
Sewer Sewer (Sewer-Sanitary)
Water Public (Municipal)
Architectural Style Colonial
Warranty No
Level or Stories 1 1/2 Story
Structure Type Brick,Wood
Schools
School District Utica
Others
Pets Allowed Yes
Tax ID 1023400027
Ownership Short Sale - No,Private Owned
Acceptable Financing Cash, Conventional, FHA, FHA 203K, VA
Listing Terms Cash, Conventional, FHA, FHA 203K, VA
Financing Cash,Conventional,FHA,FHA 203K,VA
Read Less

©2025 Realcomp II Ltd. Shareholders
Bought with KW Domain
GET MORE INFORMATION


