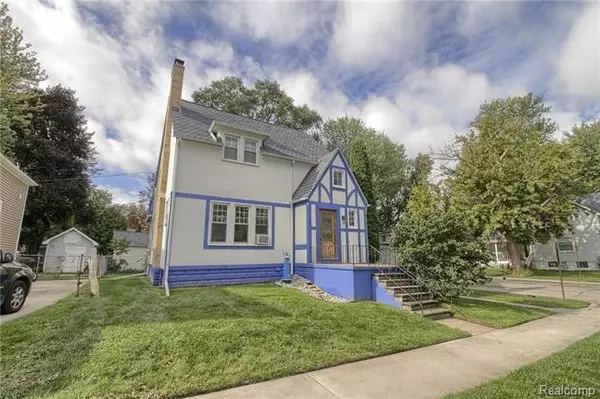For more information regarding the value of a property, please contact us for a free consultation.
547 WESTMINSTER ST Marine City, MI 48039
Want to know what your home might be worth? Contact us for a FREE valuation!

Our team is ready to help you sell your home for the highest possible price ASAP
Key Details
Sold Price $145,000
Property Type Single Family Home
Sub Type Tudor
Listing Status Sold
Purchase Type For Sale
Square Footage 1,498 sqft
Price per Sqft $96
Subdivision Houghs
MLS Listing ID 218093283
Sold Date 12/13/18
Style Tudor
Bedrooms 3
Full Baths 1
Half Baths 1
HOA Y/N no
Originating Board Realcomp II Ltd
Year Built 1920
Annual Tax Amount $1,918
Lot Size 8,712 Sqft
Acres 0.2
Lot Dimensions 77x174x137x39x59x135
Property Description
GORGEOUS TUDOR STYLE HOME ON A CORNER LOT - LOCATED CLOSE TO DOWNTOWN MARINE CITY, THE ST. CLAIR RIVER, AND MORE. LIVING ROOM FEATURES BEAUTIFUL HARDWOOD FLOORING, AND NATURAL BRICK FIREPLACE. SPACIOUS KITCHEN WITH APPLIANCES INCLUDED AND BREAKFAST NOOK WITH FRENCH DOORS TO FOUR SEASONS ROOM THAT OVERLOOKS BACKYARD. SPACIOUS DEN/STUDY OFF KITCHEN WITH HARDWOOD FLOORING. HEAD UPSTAIRS TO SECOND STORY WITH HARDWOOD FLOORS THROUGHOUT. THREE SPACIOUS BEDROOMS AND LARGE FULL BATHROOM WITH FLOOR TO CEILING TILE SHOWER. AMAZING SECOND STORY BALCONY PERFECT FOR RELAXING. ADDITIONAL HALF BATH IN BASEMENT. LARGE FENCED BACKYARD. LOT NEXT TO HOME INCLUDED. NEW ROOF ON HOME AND GARAGE - 2 YEARS OLD WITH DESIGNER SHINGLES.
Location
State MI
County St. Clair
Area Marine City
Direction Take M-29 over the Belle River, 1st left is N. Mary St. Then 2 blocks down on corner of Mary and Westminster
Rooms
Basement Unfinished
Kitchen Dishwasher, Disposal, Refrigerator, Range/Stove
Interior
Hot Water Natural Gas
Heating Baseboard
Cooling Ceiling Fan(s), Window Unit(s)
Fireplaces Type Natural
Fireplace yes
Appliance Dishwasher, Disposal, Refrigerator, Range/Stove
Heat Source Natural Gas
Exterior
Exterior Feature Fenced
Parking Features Detached
Garage Description 1 Car
Roof Type Asphalt
Porch Balcony, Porch
Road Frontage Paved, Pub. Sidewalk
Garage yes
Building
Lot Description Corner Lot
Foundation Basement
Sewer Sewer-Sanitary
Water Municipal Water
Architectural Style Tudor
Warranty No
Level or Stories 2 Story
Structure Type Stucco/EIFS
Schools
School District East China
Others
Tax ID 74024750506000
Ownership Private Owned,Short Sale - No
SqFt Source PRD
Acceptable Financing Cash, Conventional, FHA, VA
Listing Terms Cash, Conventional, FHA, VA
Financing Cash,Conventional,FHA,VA
Read Less

©2025 Realcomp II Ltd. Shareholders
Bought with KW Platinum



