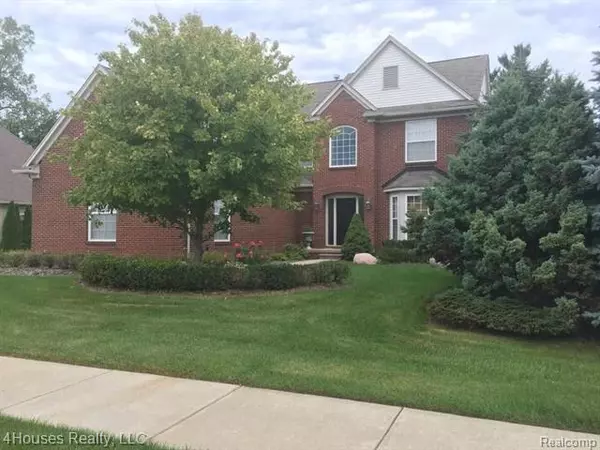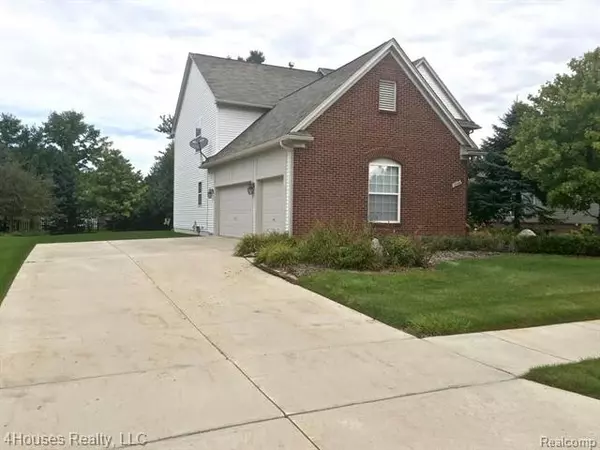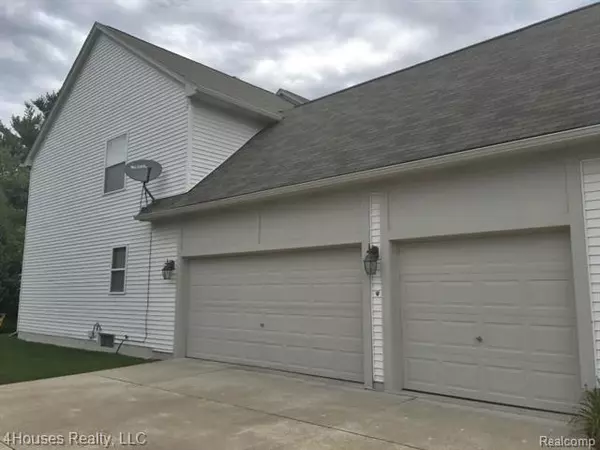For more information regarding the value of a property, please contact us for a free consultation.
2024 LAGOON Rochester Hills, MI 48309
Want to know what your home might be worth? Contact us for a FREE valuation!

Our team is ready to help you sell your home for the highest possible price ASAP
Key Details
Sold Price $330,000
Property Type Single Family Home
Sub Type Colonial
Listing Status Sold
Purchase Type For Sale
Square Footage 2,768 sqft
Price per Sqft $119
Subdivision Meadow Creek Occpn 1435
MLS Listing ID 216091917
Sold Date 11/18/16
Style Colonial
Bedrooms 4
Full Baths 2
Half Baths 1
HOA Fees $155/mo
HOA Y/N no
Originating Board Realcomp II Ltd
Year Built 2004
Annual Tax Amount $4,581
Lot Dimensions 80 x 120 x 80 x 120
Property Description
WELCOME TO MEADOW CREEK ESTATES AND PREPARED TO BE IMPRESSED!! This Incredibly spacious 2700 sq ft Custom Home w/ 4 large bedrooms (3 with walk-in closets and intercoms), is perfect for your medium sized family. REAR DECK, complete w/ deck furniture, is perfect for entertaining in the summer! Our wide open kitchen w/ beautifully finished hardwood floors & perfectly placed island comes equipped w/ all stainless steel appliances-its the perfect recipe! Main floor has a formal dining room & living room, both done in neutral colors, separated by glass french doors. FIRST FLOOR LAUNDRY for your convenience, along with a half bathroom. Huge Master BR leads to beautiful Master Bath, boasting a huge Garden Tub and separate standing shower, is perfectly sized at 12 x 11. Complete with double sink vanity and ceramic tile floor. Association maintains grass and snow removal! 1 block from Deerfield Elementary School. Comes w/ 1 year Home Warranty & $3500 decorating allowance for full price offer!
Location
State MI
County Oakland
Area Rochester Hills
Direction M59 to Crooks South. Take Crooks for approx 3/4 of a mile to Lagoon Drive on the right.
Rooms
Basement Unfinished
Kitchen Dishwasher, Disposal, Dryer, Microwave, Refrigerator, Stove, Washer
Interior
Interior Features Cable Available, High Spd Internet Avail, Humidifier, Intercom, Sound System
Hot Water Natural Gas
Heating Forced Air
Cooling Central Air
Fireplaces Type Gas
Fireplace yes
Appliance Dishwasher, Disposal, Dryer, Microwave, Refrigerator, Stove, Washer
Heat Source Electric, Natural Gas
Exterior
Exterior Feature Grounds Maintenance, Outside Lighting
Parking Features Attached, Direct Access, Door Opener, Electricity
Garage Description 3 Car
Roof Type Asphalt
Porch Deck, Porch, Porch - Covered
Road Frontage Paved, Pub. Sidewalk
Garage yes
Building
Foundation Basement
Sewer Sewer at Street
Water Municipal Water, Water at Street
Architectural Style Colonial
Warranty Yes
Level or Stories 2 Story
Structure Type Brick,Vinyl
Schools
School District Avondale
Others
Pets Allowed Yes
Tax ID 1532426036
Ownership Private Owned,Short Sale - No
SqFt Source prd
Acceptable Financing Cash, Conventional, VA
Listing Terms Cash, Conventional, VA
Financing Cash,Conventional,VA
Read Less

©2025 Realcomp II Ltd. Shareholders



