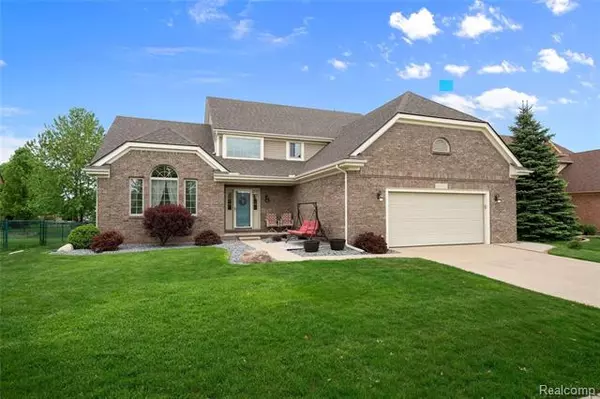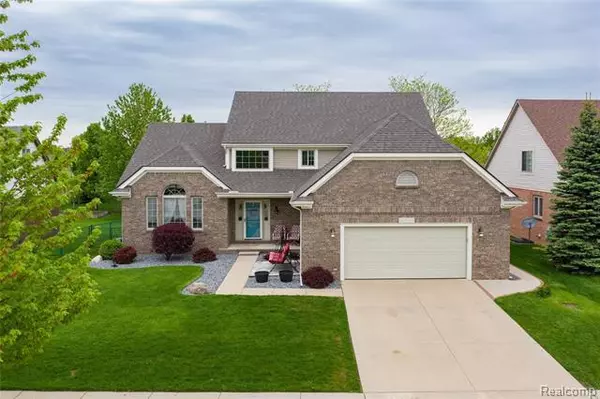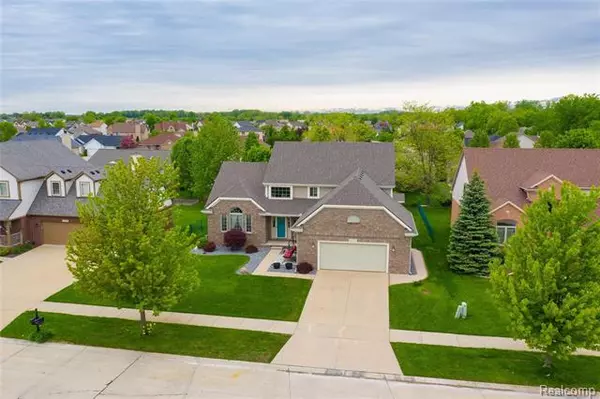For more information regarding the value of a property, please contact us for a free consultation.
22663 FIELDCREST DR Macomb, MI 48044
Want to know what your home might be worth? Contact us for a FREE valuation!

Our team is ready to help you sell your home for the highest possible price ASAP
Key Details
Sold Price $350,000
Property Type Single Family Home
Sub Type Colonial,Contemporary,Other
Listing Status Sold
Purchase Type For Sale
Square Footage 2,664 sqft
Price per Sqft $131
Subdivision The Bluffs Of Beaufait Farms Sub
MLS Listing ID 219048898
Sold Date 07/19/19
Style Colonial,Contemporary,Other
Bedrooms 4
Full Baths 2
Half Baths 1
HOA Fees $20/ann
HOA Y/N yes
Originating Board Realcomp II Ltd
Year Built 2005
Annual Tax Amount $4,490
Lot Size 9,583 Sqft
Acres 0.22
Lot Dimensions 125.00X75.00
Property Description
Perfection!So much to offer here!Fam rm w/pic window & gas fp w/ceramic surround.Large kitchen feat maple cabs w/crown tops,corian counters,stone backsplash,island,new black stainless appliances,& walk in pantry.Formal dining w/vaulted ceiling & doorwall to sunroom leading to large patio w/hot tub.Master bed w/WIC.Large 1st floor laundry.2 story foyer to large loft w/huge closet.Very large upstairs beds both w/WIC's.All modern baths.Neutral decor,crown molding,recessed lighting,4&6 panel doors,& updated plumbing,lighting,cabinet,and door fixtures & hardware throughout.Fully finished bsmt w/built in high top bar,buffet cabinets,large open multipurpose space,& large 4th bedroom in basement currently is an office.Ample closet space.Electrical installed for whole house generator.Roof & carpet new in 2018.Family of 5 lives here comfortably.Large shed.Meticulously maintained & updated landscaping.Two private parks in sub w/walking path,fountain,ponds,a field,& Clinton River.Welcome home!WOW!
Location
State MI
County Macomb
Area Macomb Twp
Direction Card Rd to Brantingham. East on Brantingham to Fieldcrest. Home on North Side of the Street.
Rooms
Other Rooms Family Room
Basement Finished
Kitchen Bar Fridge, Dishwasher, Disposal, Dryer, Freezer, Microwave, Refrigerator, Range/Stove, Washer
Interior
Interior Features High Spd Internet Avail, Humidifier, Water Softener (rented)
Hot Water Natural Gas
Heating Forced Air
Cooling Ceiling Fan(s), Central Air
Fireplaces Type Gas
Fireplace yes
Appliance Bar Fridge, Dishwasher, Disposal, Dryer, Freezer, Microwave, Refrigerator, Range/Stove, Washer
Heat Source Natural Gas
Exterior
Exterior Feature Fenced, Outside Lighting, Spa/Hot-tub
Parking Features Attached, Direct Access, Door Opener, Electricity, Workshop
Garage Description 2 Car
Roof Type Asphalt
Porch Patio, Porch - Covered
Road Frontage Paved, Pub. Sidewalk
Garage yes
Building
Foundation Basement
Sewer Sewer-Sanitary
Water Municipal Water
Architectural Style Colonial, Contemporary, Other
Warranty No
Structure Type Brick,Vinyl
Schools
School District Lanse Creuse
Others
Pets Allowed Yes
Tax ID 0835256029
Ownership Private Owned,Short Sale - No
SqFt Source PRD
Acceptable Financing Cash, Conventional, FHA, VA
Rebuilt Year 2018
Listing Terms Cash, Conventional, FHA, VA
Financing Cash,Conventional,FHA,VA
Read Less

©2024 Realcomp II Ltd. Shareholders
Bought with Berkshire Hathaway HomeServices HWWB
GET MORE INFORMATION




