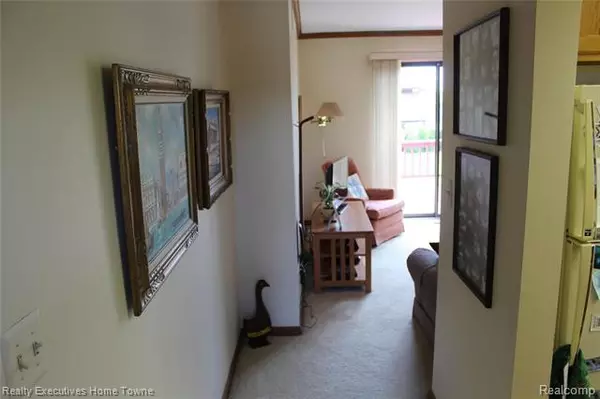For more information regarding the value of a property, please contact us for a free consultation.
5453 RENE DR Warren, MI 48091
Want to know what your home might be worth? Contact us for a FREE valuation!

Our team is ready to help you sell your home for the highest possible price ASAP
Key Details
Sold Price $110,500
Property Type Condo
Sub Type End Unit,Ranch
Listing Status Sold
Purchase Type For Sale
Square Footage 1,072 sqft
Price per Sqft $103
Subdivision Roman Terrace
MLS Listing ID 219062730
Sold Date 08/08/19
Style End Unit,Ranch
Bedrooms 2
Full Baths 2
HOA Fees $160/mo
HOA Y/N yes
Originating Board Realcomp II Ltd
Year Built 1986
Annual Tax Amount $1,750
Property Description
Perfect retirement or starter home! Lovely end unit ranch condo with 2-car attached garage and basement. Spotlessly clean. Two bedrooms, two full baths, and laundry room on first floor. Master bedroom with walk-in closet located at back of unit overlooking common area. Located close to everything! Near Mound/696 interchange in Warren. Almost walking distance to GM Tech Center. Well maintained condo community that allows pets (limitations apply) with very reasonable HOA fees. Includes all appliances - refrigerator, range, dishwasher, microwave, washer and dryer.
Location
State MI
County Macomb
Area Warren
Direction Mound to Frazho; West to Lisa; North to Rene
Rooms
Other Rooms Living Room
Basement Interior Access Only, Private, Unfinished
Kitchen Dishwasher, Disposal, Dryer, Microwave, Refrigerator, Range/Stove, Washer
Interior
Interior Features Cable Available, High Spd Internet Avail
Hot Water Natural Gas
Heating Forced Air
Cooling Central Air
Fireplace no
Appliance Dishwasher, Disposal, Dryer, Microwave, Refrigerator, Range/Stove, Washer
Heat Source Natural Gas
Exterior
Exterior Feature Satellite Dish
Parking Features Attached
Garage Description 2 Car
Roof Type Asphalt
Porch Deck, Porch
Road Frontage Paved, Private
Garage yes
Building
Foundation Basement
Sewer Sewer-Sanitary
Water Municipal Water
Architectural Style End Unit, Ranch
Warranty No
Level or Stories 1 Story Ground
Structure Type Brick,Stucco/EIFS,Wood
Schools
School District Center Line
Others
Pets Allowed Yes
Tax ID 1320256116
Ownership Private Owned,Short Sale - No
SqFt Source PRD
Acceptable Financing Cash, Conventional, FHA, FHA 203K, VA
Listing Terms Cash, Conventional, FHA, FHA 203K, VA
Financing Cash,Conventional,FHA,FHA 203K,VA
Read Less

©2024 Realcomp II Ltd. Shareholders
Bought with Sine & Monaghan Realtors Real Living LLC RO
GET MORE INFORMATION




