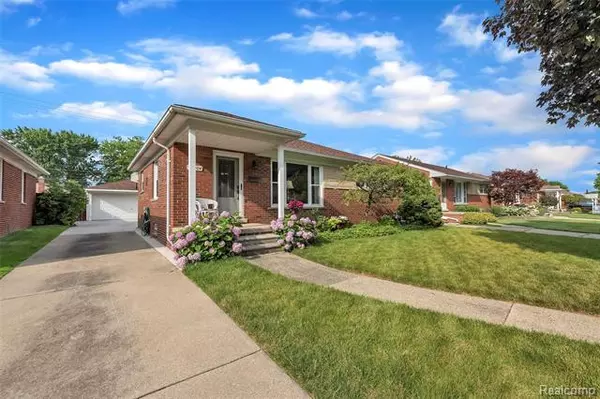For more information regarding the value of a property, please contact us for a free consultation.
19904 CALIFORNIA ST St. Clair Shores, MI 48080
Want to know what your home might be worth? Contact us for a FREE valuation!

Our team is ready to help you sell your home for the highest possible price ASAP
Key Details
Sold Price $175,000
Property Type Single Family Home
Sub Type Ranch
Listing Status Sold
Purchase Type For Sale
Square Footage 1,383 sqft
Price per Sqft $126
Subdivision Shell-California
MLS Listing ID 219073608
Sold Date 10/23/19
Style Ranch
Bedrooms 3
Full Baths 2
HOA Y/N no
Originating Board Realcomp II Ltd
Year Built 1956
Annual Tax Amount $2,420
Lot Size 5,662 Sqft
Acres 0.13
Lot Dimensions 110.00X50.00
Property Description
Almost 1,400 sq ft, 3 bedrooms, 2 full baths, 2 car garage, and a partially finished basement with a clean laundry area and great space for entertaining! This home has been extremely well maintained and has a nice flow to it, with the front living room open through the kitchen to the back family room. The kitchen has newer custom cabinetry, granite tops, updated back splash and flooring and all appliances stay! The master bedroom is large and has its own full private bathroom. Roof (2014), Furnace (2019), partial newer cement driveway and waterproofed basement, some fresh paint, and good vinyl windows. The back yard has a nice deck off the sliding back door, with a charming pergola. Hardwood floors under carpet in original part of home. ((Seller has a quote for a the pond and some landscaping removal in back yard, including some new sod $1,500.))
Location
State MI
County Macomb
Area St. Clair Shores
Direction South of 9 Mile, West of Harper
Rooms
Other Rooms Bath - Full
Basement Partially Finished
Kitchen Dishwasher, Disposal, Dryer, Microwave, Refrigerator, Range/Stove, Washer
Interior
Interior Features Humidifier
Hot Water Natural Gas
Heating Forced Air
Cooling Ceiling Fan(s), Central Air
Fireplace no
Appliance Dishwasher, Disposal, Dryer, Microwave, Refrigerator, Range/Stove, Washer
Heat Source Natural Gas
Exterior
Exterior Feature Fenced, Outside Lighting
Parking Features Detached, Door Opener, Electricity
Garage Description 2 Car
Roof Type Asphalt
Porch Deck, Porch - Covered
Road Frontage Paved, Pub. Sidewalk
Garage yes
Building
Foundation Basement
Sewer Sewer-Sanitary
Water Municipal Water
Architectural Style Ranch
Warranty No
Level or Stories 1 Story
Structure Type Brick,Wood
Schools
School District South Lake
Others
Tax ID 1433177006
Ownership Private Owned,Short Sale - No
SqFt Source PRD
Acceptable Financing Cash, Conventional, FHA, VA
Listing Terms Cash, Conventional, FHA, VA
Financing Cash,Conventional,FHA,VA
Read Less

©2024 Realcomp II Ltd. Shareholders
Bought with Luxury Living Real Estate
GET MORE INFORMATION




