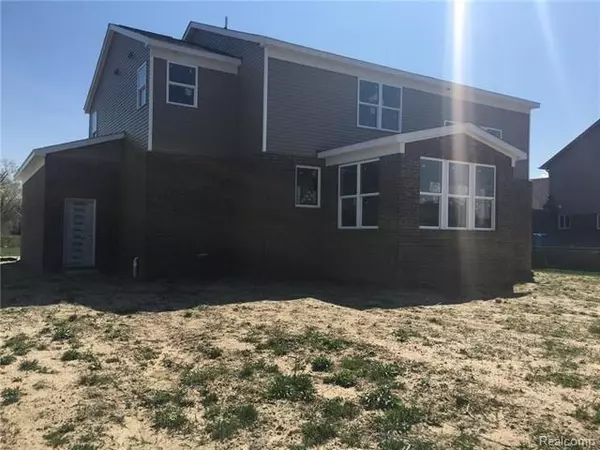For more information regarding the value of a property, please contact us for a free consultation.
26575 S OFFSHORE DR Harrison Twp, MI 48045
Want to know what your home might be worth? Contact us for a FREE valuation!

Our team is ready to help you sell your home for the highest possible price ASAP
Key Details
Sold Price $370,000
Property Type Single Family Home
Sub Type Colonial
Listing Status Sold
Purchase Type For Sale
Square Footage 2,930 sqft
Price per Sqft $126
Subdivision Brigantine Estates #699
MLS Listing ID 217108384
Sold Date 04/30/18
Style Colonial
Bedrooms 4
Full Baths 2
Half Baths 1
Construction Status New Construction
HOA Fees $50/qua
HOA Y/N yes
Originating Board Realcomp II Ltd
Year Built 2017
Annual Tax Amount $852
Lot Dimensions 80x160x80x160
Property Description
BEAUTIFUL BRIGANTINE ESTATES NEW CONSTRUCTION BUILT BY JENMAX HOMES! Construction complete October 2017. This home features many extras, including a sun-room off the kitchen, 6' garage extension with service door, upgraded cabinets with crown molding, granite throughout, stainless steel dishwasher and vented microwave, free standing soaker tub in the master bath, second floor laundry, Low e vinyl windows, 50 gallon hot water heater, air conditioning, high efficiency furnace, upgraded doors, fireplace with surround, hardwood floors in the kitchen and foyer and the list goes on! Buyer to pay transfer taxes an owners title policy. Look for Jenmax sign Lot #42 on South Offshore Dr., Map apps pin the wrong location.
Location
State MI
County Macomb
Area Harrison Twp
Direction South of North River Road enter W Offshore follow it around to S Offshore. Look 4 Jenmax sign Lot#42. Map Pins are incorrect
Rooms
Basement Unfinished
Kitchen Dishwasher, Disposal, Microwave, Refrigerator, Stove
Interior
Hot Water Natural Gas
Heating Forced Air
Cooling Central Air
Fireplaces Type Other
Fireplace yes
Appliance Dishwasher, Disposal, Microwave, Refrigerator, Stove
Heat Source Natural Gas
Exterior
Parking Features Attached
Garage Description 2 Car
Roof Type Asphalt
Porch Porch - Covered
Road Frontage Paved
Garage yes
Building
Foundation Basement
Sewer Sewer-Sanitary
Water Municipal Water
Architectural Style Colonial
Warranty Yes
Level or Stories 2 Story
Structure Type Brick
Construction Status New Construction
Schools
School District Lanse Creuse
Others
Tax ID 1218404042
Ownership Private Owned,Short Sale - No
SqFt Source Brochere
Acceptable Financing Cash, Conventional
Listing Terms Cash, Conventional
Financing Cash,Conventional
Read Less

©2024 Realcomp II Ltd. Shareholders
GET MORE INFORMATION




